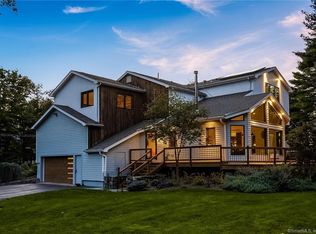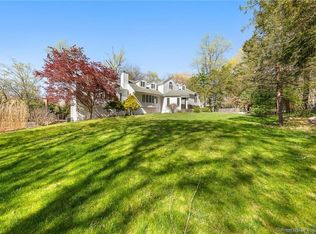Spacious colonial set on a beautiful, flat lot in the Roseville neighborhood! 50 Colony Rd, is a 4 bedroom, 2.5 bath home that checks all of the boxes for space and location! With a large first floor footprint - big kitchen, formal living and dining rooms, an office/den and bright family room overlooking the deck and huge backyard there is plenty of space for comfortable daily living and a great flow for indoor/outdoor entertaining! Upstairs there is a master bedroom and 3 additional bedrooms. The custom deck is a sanctuary - with room for dining, play and just relaxing. Set on a full acre, this home is centrally located to Westport schools, shopping, dining, train station and of course Compo Beach!
This property is off market, which means it's not currently listed for sale or rent on Zillow. This may be different from what's available on other websites or public sources.

