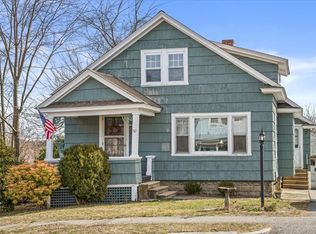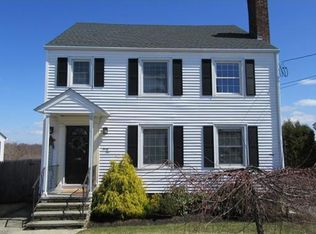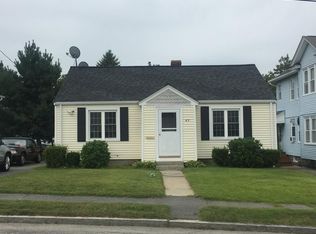Sold for $440,000 on 05/09/25
$440,000
50 Collins St, Worcester, MA 01606
3beds
1,296sqft
Single Family Residence
Built in 1957
6,952 Square Feet Lot
$449,900 Zestimate®
$340/sqft
$2,776 Estimated rent
Home value
$449,900
$414,000 - $490,000
$2,776/mo
Zestimate® history
Loading...
Owner options
Explore your selling options
What's special
**New Listing**OPEN HOUSE APRIL 5TH & 6TH 12-2PM**Don't miss out on this Incredible Quintessential Cape located in Upper Burncoat area of Worcester! This home has been impeccably maintained and is loaded with upgrades! Offering Four bedrms, 1.5 Baths, Large Bright Light Living Rm with Hardwd Flring, Eat-in Kitchen w/upgraded Cabinetry, Updated Appliances, Granite Counter Tops, Generous Dining rm w/Three Season Porch! Large First Flr Master & Second First Flr Bedrm/Sitting Rm both Hardwd flrs & Ample Storage~ Second Flr Features Two Bedrms both w/built-ins & Closets~Lower-Level Bonus Rm with Built-in Dry Bar, Second Refrigerator, Half Bath, Office, Laundry & Workshop for the avid Crafter! Replacement Windows, New Ranni on Demand System, Circuit Breakers, Mass Save Insulation, Large Yard & Lovely Side Patio!! A Commuters Delight with Convenient Access to UMass Medical Center, Bio Tech Park, Mass Pike (90), Rte 20, Rte 146, Rte 290, Rte 495 and Commuter Rail!
Zillow last checked: 8 hours ago
Listing updated: May 17, 2025 at 07:20am
Listed by:
Colleen Griffin 508-439-3002,
RE/MAX Vision 508-595-9900
Bought with:
Marilene Araujo
United Brokers
Source: MLS PIN,MLS#: 73354465
Facts & features
Interior
Bedrooms & bathrooms
- Bedrooms: 3
- Bathrooms: 2
- Full bathrooms: 1
- 1/2 bathrooms: 1
- Main level bedrooms: 1
Primary bedroom
- Features: Ceiling Fan(s), Closet, Flooring - Hardwood
- Level: Main
Bedroom 2
- Features: Ceiling Fan(s), Closet, Flooring - Hardwood
Bedroom 3
- Features: Ceiling Fan(s), Closet, Closet/Cabinets - Custom Built, Flooring - Hardwood
Bedroom 4
- Features: Ceiling Fan(s), Closet, Closet/Cabinets - Custom Built, Flooring - Wall to Wall Carpet
Bathroom 1
- Features: Bathroom - Full
Bathroom 2
- Features: Bathroom - Half
Dining room
- Features: Flooring - Hardwood
Family room
- Features: Bathroom - Half, Flooring - Wall to Wall Carpet
Kitchen
- Features: Ceiling Fan(s), Flooring - Vinyl, Countertops - Stone/Granite/Solid, Cabinets - Upgraded
Living room
- Features: Closet, Flooring - Hardwood
Heating
- Baseboard
Cooling
- Window Unit(s)
Features
- Flooring: Carpet, Hardwood, Flooring - Wall to Wall Carpet
- Windows: Insulated Windows
- Basement: Full
- Has fireplace: No
Interior area
- Total structure area: 1,296
- Total interior livable area: 1,296 sqft
- Finished area above ground: 1,296
- Finished area below ground: 250
Property
Parking
- Total spaces: 4
- Parking features: Off Street
- Uncovered spaces: 4
Features
- Patio & porch: Porch - Enclosed
- Exterior features: Porch - Enclosed, Storage
Lot
- Size: 6,952 sqft
- Features: Gentle Sloping, Level
Details
- Parcel number: M:23 B:024 L:00045,1784163
- Zoning: RS-7
Construction
Type & style
- Home type: SingleFamily
- Architectural style: Cape
- Property subtype: Single Family Residence
Materials
- Frame
- Foundation: Concrete Perimeter
- Roof: Shingle
Condition
- Year built: 1957
Utilities & green energy
- Electric: Circuit Breakers
- Sewer: Public Sewer
- Water: Public
- Utilities for property: for Gas Range
Community & neighborhood
Community
- Community features: Public Transportation, Shopping, Walk/Jog Trails, Medical Facility, Laundromat, Highway Access, House of Worship, Public School, University
Location
- Region: Worcester
Price history
| Date | Event | Price |
|---|---|---|
| 5/9/2025 | Sold | $440,000+10%$340/sqft |
Source: MLS PIN #73354465 Report a problem | ||
| 4/9/2025 | Contingent | $399,900$309/sqft |
Source: MLS PIN #73354465 Report a problem | ||
| 4/3/2025 | Listed for sale | $399,900$309/sqft |
Source: MLS PIN #73354465 Report a problem | ||
Public tax history
| Year | Property taxes | Tax assessment |
|---|---|---|
| 2025 | $4,900 +2% | $371,500 +6.4% |
| 2024 | $4,802 +4.4% | $349,200 +8.9% |
| 2023 | $4,599 +9.3% | $320,700 +15.9% |
Find assessor info on the county website
Neighborhood: 01606
Nearby schools
GreatSchools rating
- 3/10Burncoat Street Preparatory SchoolGrades: K-6Distance: 0.1 mi
- 3/10Burncoat Middle SchoolGrades: 7-8Distance: 1.7 mi
- 2/10Burncoat Senior High SchoolGrades: 9-12Distance: 1.7 mi
Get a cash offer in 3 minutes
Find out how much your home could sell for in as little as 3 minutes with a no-obligation cash offer.
Estimated market value
$449,900
Get a cash offer in 3 minutes
Find out how much your home could sell for in as little as 3 minutes with a no-obligation cash offer.
Estimated market value
$449,900


