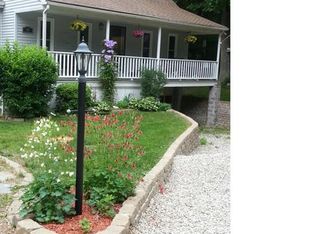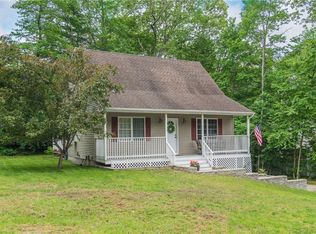Motivated seller, bring offers! Classic New England style Cape Cod home with easy access to Rt. 6 and I-395. Family room with custom built-ins, beamed ceiling and fireplace insert for energy savings. Formal living room and dining room, kitchen includes double oven range, dishwasher, microwave and refrigerator, 1st floor washer/dryer. Spacious bedrooms with large 2nd floor bathroom with shower stall and Jacuzzi tub. Screened in porch with skylight, partially finished walk-out basement. Two car attached garage. Also included is the extra refrigerator in the garage and hot tub on back patio.
This property is off market, which means it's not currently listed for sale or rent on Zillow. This may be different from what's available on other websites or public sources.


