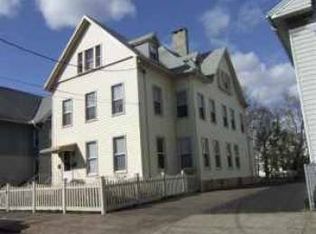Sold for $1,325,000
$1,325,000
50 Cold Spring St, New Haven, CT 06511
6beds
5,026sqft
Single Family Residence
Built in 1907
7,840.8 Square Feet Lot
$1,414,900 Zestimate®
$264/sqft
$5,487 Estimated rent
Home value
$1,414,900
$1.25M - $1.60M
$5,487/mo
Zestimate® history
Loading...
Owner options
Explore your selling options
What's special
Experience Unmatched Elegance in This Meticulously Renovated Colonial Overlooking East Rock Park and the Monument. Step through the grand entryway into a double living room and gourmet kitchen, divided by a double-sided see-through gas fireplace. The kitchen, a chef’s dream, features double ovens, a gas cooktop, quartz countertops, and luxurious open storage. The adjoining dining room, adorned with original stained glass windows and a chic Platter Room with automatic lighting, exudes timeless elegance. The first floor is completed by a full bathroom and a flexible layout that could easily accommodate a primary bedroom. The second floor hosts four bedrooms and two renovated bathrooms. The primary suite, with serene park views, includes a sitting room, an office or art studio with light from three sides, an open walk-in closet, and a luxurious bathroom with a soaking tub, separate shower, and double vanities. A conveniently located laundry area and a fully equipped greenhouse complete this level. The third floor has a great room, two bedrooms, a kitchen, and full bathroom. The basement includes a movie room, craft areas, and a half bath. This home of over 5,000 sq ft blends historic charm with modern luxury. Upgrades include new hardwood floors, plumbing, electrical, and a four-zone heating and central air system. Unique light fixtures adorn the house. A private deck overlooks the backyard, gardens, and garage. RM1 zoning offers flexibility for this extraordinary property.
Zillow last checked: 8 hours ago
Listing updated: October 18, 2024 at 02:54pm
Listed by:
Joy Riley,
Westcott Properties,
Liz Andrews 401-871-9715,
Westcott Properties
Bought with:
Non-Mls Member
Non-Mls Member
Source: StateWide MLS RI,MLS#: 1364490
Facts & features
Interior
Bedrooms & bathrooms
- Bedrooms: 6
- Bathrooms: 5
- Full bathrooms: 4
- 1/2 bathrooms: 1
Bathroom
- Features: Bath w Tub, Bath w Tub & Shower
Heating
- Natural Gas, Hydro-Air
Cooling
- Central Air
Appliances
- Included: Gas Water Heater, Tankless Water Heater, Dishwasher, Dryer, Disposal, Range Hood, Microwave, Oven/Range, Refrigerator, Washer
Features
- Wall (Plaster), Plumbing (Copper), Insulation (Floors), Insulation (Walls)
- Flooring: Hardwood, Marble
- Windows: Insulated Windows
- Basement: Full,Interior and Exterior,Finished,Media Room,Storage Space,Utility,Workout Room
- Number of fireplaces: 1
- Fireplace features: Gas, Insert
Interior area
- Total structure area: 3,742
- Total interior livable area: 5,026 sqft
- Finished area above ground: 3,742
- Finished area below ground: 1,284
Property
Parking
- Total spaces: 6
- Parking features: Detached
- Garage spaces: 2
Features
- Patio & porch: Porch
Lot
- Size: 7,840 sqft
- Features: Local Historic District, Sidewalks
Details
- Parcel number: NHVNM196B0463L00900
- Zoning: RM1
- Special conditions: Conventional/Market Value
Construction
Type & style
- Home type: SingleFamily
- Architectural style: Colonial
- Property subtype: Single Family Residence
Materials
- Plaster, Clapboard
- Foundation: Stone
Condition
- New construction: No
- Year built: 1907
Utilities & green energy
- Electric: 200+ Amp Service
- Utilities for property: Sewer Connected, Water Connected
Community & neighborhood
Community
- Community features: Near Public Transport, Commuter Bus, Highway Access, Hospital, Interstate, Private School, Public School, Railroad, Restaurants, Schools, Near Shopping, Near Swimming, Tennis
Location
- Region: New Haven
- Subdivision: East Rock
Price history
| Date | Event | Price |
|---|---|---|
| 10/18/2024 | Sold | $1,325,000-5%$264/sqft |
Source: | ||
| 8/29/2024 | Pending sale | $1,395,000$278/sqft |
Source: | ||
| 7/17/2024 | Listed for sale | $1,395,000+26.8%$278/sqft |
Source: | ||
| 6/10/2021 | Sold | $1,100,000-4.3%$219/sqft |
Source: | ||
| 5/21/2021 | Pending sale | $1,150,000$229/sqft |
Source: | ||
Public tax history
| Year | Property taxes | Tax assessment |
|---|---|---|
| 2025 | $25,845 +2.3% | $655,970 |
| 2024 | $25,255 +3.5% | $655,970 |
| 2023 | $24,402 -6.4% | $655,970 |
Find assessor info on the county website
Neighborhood: East Rock
Nearby schools
GreatSchools rating
- 8/10Worthington Hooker SchoolGrades: K-8Distance: 0.2 mi
- 1/10Wilbur Cross High SchoolGrades: 9-12Distance: 0.1 mi
Get pre-qualified for a loan
At Zillow Home Loans, we can pre-qualify you in as little as 5 minutes with no impact to your credit score.An equal housing lender. NMLS #10287.
Sell with ease on Zillow
Get a Zillow Showcase℠ listing at no additional cost and you could sell for —faster.
$1,414,900
2% more+$28,298
With Zillow Showcase(estimated)$1,443,198
