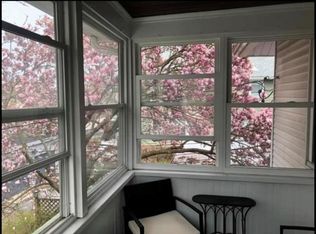Closed
$191,300
50 Colby St, Rochester, NY 14610
2beds
1,194sqft
Single Family Residence
Built in 1910
4,791.6 Square Feet Lot
$286,800 Zestimate®
$160/sqft
$1,676 Estimated rent
Home value
$286,800
$261,000 - $315,000
$1,676/mo
Zestimate® history
Loading...
Owner options
Explore your selling options
What's special
Charming home with tons of potential! Nestled in a sought-after neighborhood between East Ave and Park Ave, this home offers a prime location within walking distance to Cobbs Hill Park, as well as shopping, coffee shops, and restaurants on and near Park Ave. Featuring beautiful hardwood floors, great natural light, and fantastic architectural details, it’s full of character. The extra kitchen space presents an opportunity for expansion—perfect for adding a first-floor bathroom or laundry. Upstairs, you’ll find two bedrooms plus an open space ideal for an office or den. Outdoor living shines with a wraparound porch leading to a spacious deck, with a sliding glass door off the kitchen. With a little TLC, this could be a truly standout property! House is being sold AS-IS. **DELAYED NEGOTATIONS UNTIL TUESDAY 3/18 AT 3PM**
Zillow last checked: 8 hours ago
Listing updated: June 27, 2025 at 12:45pm
Listed by:
Connor Boyd 585-880-8244,
Howard Hanna,
Karen L. Menachof 585-473-1320,
Howard Hanna
Bought with:
Gwen Marie Smith, 30SC1029295
Howard Hanna
Source: NYSAMLSs,MLS#: R1592279 Originating MLS: Rochester
Originating MLS: Rochester
Facts & features
Interior
Bedrooms & bathrooms
- Bedrooms: 2
- Bathrooms: 1
- Full bathrooms: 1
Bedroom 1
- Level: Second
Bedroom 1
- Level: Second
Bedroom 2
- Level: Second
Bedroom 2
- Level: Second
Basement
- Level: Basement
Basement
- Level: Basement
Dining room
- Level: First
Dining room
- Level: First
Kitchen
- Level: First
Kitchen
- Level: First
Living room
- Level: First
Living room
- Level: First
Heating
- Gas, Forced Air
Cooling
- Central Air
Appliances
- Included: Dryer, Dishwasher, Gas Cooktop, Disposal, Gas Oven, Gas Range, Gas Water Heater, Refrigerator, Washer
- Laundry: In Basement
Features
- Separate/Formal Dining Room, Eat-in Kitchen, Living/Dining Room, Pull Down Attic Stairs, Sliding Glass Door(s), Natural Woodwork
- Flooring: Carpet, Hardwood, Tile, Varies
- Doors: Sliding Doors
- Basement: Full
- Attic: Pull Down Stairs
- Has fireplace: No
Interior area
- Total structure area: 1,194
- Total interior livable area: 1,194 sqft
Property
Parking
- Parking features: No Garage
Features
- Levels: Two
- Stories: 2
- Patio & porch: Deck
- Exterior features: Blacktop Driveway, Deck, Fence
- Fencing: Partial
Lot
- Size: 4,791 sqft
- Dimensions: 40 x 120
- Features: Rectangular, Rectangular Lot, Residential Lot
Details
- Additional structures: Shed(s), Storage
- Parcel number: 26140012255000020100000000
- Special conditions: Estate
Construction
Type & style
- Home type: SingleFamily
- Architectural style: Historic/Antique
- Property subtype: Single Family Residence
Materials
- Composite Siding, Copper Plumbing
- Foundation: Stone
- Roof: Asphalt
Condition
- Resale
- Year built: 1910
Utilities & green energy
- Electric: Circuit Breakers
- Sewer: Connected
- Water: Connected, Public
- Utilities for property: Sewer Connected, Water Connected
Community & neighborhood
Location
- Region: Rochester
- Subdivision: Town Lt 27 & 28
Other
Other facts
- Listing terms: Cash,Conventional,FHA,VA Loan
Price history
| Date | Event | Price |
|---|---|---|
| 6/25/2025 | Sold | $191,300+16%$160/sqft |
Source: | ||
| 3/22/2025 | Pending sale | $164,900$138/sqft |
Source: | ||
| 3/12/2025 | Listed for sale | $164,900+26.9%$138/sqft |
Source: | ||
| 6/23/2010 | Listing removed | $129,900$109/sqft |
Source: RE/MAX Realty Group #R113187 Report a problem | ||
| 5/15/2010 | Price change | $129,900-3.7%$109/sqft |
Source: RE/MAX Realty Group #R113187 Report a problem | ||
Public tax history
| Year | Property taxes | Tax assessment |
|---|---|---|
| 2024 | -- | $151,700 -6.9% |
| 2023 | -- | $162,900 |
| 2022 | -- | $162,900 |
Find assessor info on the county website
Neighborhood: East Avenue
Nearby schools
GreatSchools rating
- 4/10School 15 Children S School Of RochesterGrades: PK-6Distance: 0.2 mi
- 4/10East Lower SchoolGrades: 6-8Distance: 0.9 mi
- 2/10East High SchoolGrades: 9-12Distance: 0.9 mi
Schools provided by the listing agent
- District: Rochester
Source: NYSAMLSs. This data may not be complete. We recommend contacting the local school district to confirm school assignments for this home.
