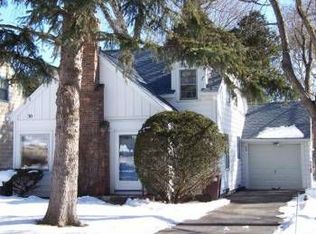Stunning Brighton Colonial, completely renovated from top to bottom! BRAND NEW: Roof, gutters, windows, doors, shutters, exterior paint & light fixtures, re-built front porch & back deck. The reconfigured interior includes fresh paint, flooring, trim, light fixtures & new doors with hardware throughout, PLUS a gorgeous new eat-in Kitchen with shaker cabinets, corian counters & stainless steel appliances. Brand new full bath added to the 1st floor. Full bath upstairs completely remodeled with double vanity. Master Bedroom features a dressing room with vanity area & huge double closet
This property is off market, which means it's not currently listed for sale or rent on Zillow. This may be different from what's available on other websites or public sources.
