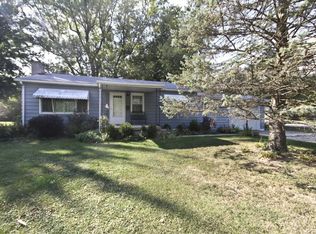Sold for $430,000
$430,000
50 Clubview Pl, Decatur, IL 62521
3beds
2,719sqft
Single Family Residence
Built in 2012
0.65 Acres Lot
$492,600 Zestimate®
$158/sqft
$2,526 Estimated rent
Home value
$492,600
$414,000 - $586,000
$2,526/mo
Zestimate® history
Loading...
Owner options
Explore your selling options
What's special
Located steps away from the Country Club of Decatur, Park Louise (20 acre green space area) and Lake Decatur boat ramp this modern Ranch home is ready for new owners. Curb appeal abounds featuring a large covered front porch with tapered columns and steep pitched roof all topped off with white vinyl split rail fencing. The home built in 2012 includes many modern features such as custom cabinetry, granite counter tops, stainless steel appliances, luxury vinyl plank flooring and high ceilings. The master bathroom includes a whirlpool tub, walk-in shower, double vanities as well as two walk-in closets. Everything you need is on the main level but as a bonus there is a second floor room perfect for an office, game room or entertainment room. The unfinished basement is a blank space with rough-in for a bathroom just waiting for new owners to make it their own!! It also features two ingress/egress windows so you can add bedrooms. Better Hurry on this one!!!
Zillow last checked: 8 hours ago
Listing updated: December 13, 2024 at 09:05am
Listed by:
Tom Brinkoetter 217-875-0555,
Brinkoetter REALTORS®
Bought with:
Austin Deaton, 475198953
Brinkoetter REALTORS®
Source: CIBR,MLS#: 6247479 Originating MLS: Central Illinois Board Of REALTORS
Originating MLS: Central Illinois Board Of REALTORS
Facts & features
Interior
Bedrooms & bathrooms
- Bedrooms: 3
- Bathrooms: 3
- Full bathrooms: 2
- 1/2 bathrooms: 1
Heating
- Gas
Cooling
- Central Air
Appliances
- Included: Built-In, Cooktop, Dryer, Dishwasher, Disposal, Gas Water Heater, Microwave, Oven, Refrigerator, Washer
- Laundry: Main Level
Features
- Attic, Breakfast Area, Bath in Primary Bedroom, Main Level Primary
- Basement: Unfinished,Full
- Has fireplace: No
Interior area
- Total structure area: 2,719
- Total interior livable area: 2,719 sqft
- Finished area above ground: 2,719
- Finished area below ground: 0
Property
Parking
- Total spaces: 2
- Parking features: Attached, Garage
- Attached garage spaces: 2
Features
- Levels: One and One Half
- Patio & porch: Rear Porch, Front Porch, Patio
- Exterior features: Fence, Shed
- Fencing: Yard Fenced
Lot
- Size: 0.65 Acres
Details
- Additional structures: Shed(s)
- Parcel number: 091317327012
- Zoning: R-2
- Special conditions: None
Construction
Type & style
- Home type: SingleFamily
- Architectural style: Other
- Property subtype: Single Family Residence
Materials
- Cement Siding
- Foundation: Basement
- Roof: Composition,Shingle
Condition
- Year built: 2012
Utilities & green energy
- Sewer: Septic Tank
- Water: Public
Community & neighborhood
Location
- Region: Decatur
- Subdivision: Clubview Place
Other
Other facts
- Road surface type: Concrete
Price history
| Date | Event | Price |
|---|---|---|
| 12/13/2024 | Sold | $430,000-3.4%$158/sqft |
Source: | ||
| 11/15/2024 | Pending sale | $445,000$164/sqft |
Source: | ||
| 11/11/2024 | Contingent | $445,000$164/sqft |
Source: | ||
| 10/30/2024 | Listed for sale | $445,000+169.7%$164/sqft |
Source: | ||
| 7/3/2012 | Sold | $165,000$61/sqft |
Source: Public Record Report a problem | ||
Public tax history
| Year | Property taxes | Tax assessment |
|---|---|---|
| 2024 | $10,664 +5.5% | $112,105 +7.6% |
| 2023 | $10,112 +4.5% | $104,167 +6.4% |
| 2022 | $9,674 +5.3% | $97,943 +5.5% |
Find assessor info on the county website
Neighborhood: 62521
Nearby schools
GreatSchools rating
- 1/10Michael E Baum Elementary SchoolGrades: K-6Distance: 0.6 mi
- 1/10Stephen Decatur Middle SchoolGrades: 7-8Distance: 4.3 mi
- 2/10Eisenhower High SchoolGrades: 9-12Distance: 2.6 mi
Schools provided by the listing agent
- District: Decatur Dist 61
Source: CIBR. This data may not be complete. We recommend contacting the local school district to confirm school assignments for this home.
Get pre-qualified for a loan
At Zillow Home Loans, we can pre-qualify you in as little as 5 minutes with no impact to your credit score.An equal housing lender. NMLS #10287.
