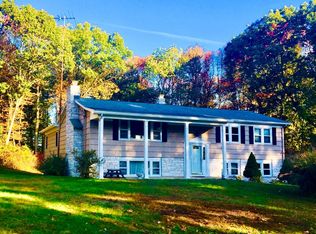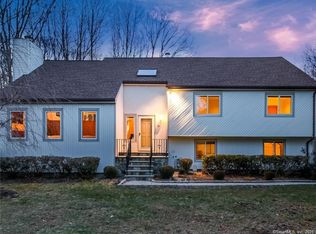Sold for $927,000 on 06/20/25
$927,000
50 Clover Hill Road, Trumbull, CT 06611
5beds
3,100sqft
Single Family Residence
Built in 1972
1.08 Acres Lot
$950,300 Zestimate®
$299/sqft
$5,140 Estimated rent
Home value
$950,300
$855,000 - $1.05M
$5,140/mo
Zestimate® history
Loading...
Owner options
Explore your selling options
What's special
Located in highly sought-after Daniels farm, you will find this classic Connecticut colonial on Clover hill. Boasting 5 bedrooms, two full baths, & a 1/2 bath, this property sits on over an acre of land and offers an in ground pool! 2450 square feet of living space, as well as a finished basement (not included in the total square footage), this home is ideal for the buyers looking for location & space for all! From the front door you'll notice the gorgeous refinished light oak hardwood floors that flow throughout. Loads of natural light pour into this spacious living room perfect for entertaining, this generous room opens to a formal dining room right off the remodeled eat in kitchen! You're sure to love the newer white cabinets, quartz counters, beautiful back splash & SS appliances. Boasting a center island, eating area and loads of light this kitchen is perfect for the home cook, quick breakfasts and weeknight dinners. The ideal floor plan continues as you enter the remodeled family room with gorgeous white built-ins surrounding the stunning fireplace perfect for game nights or enjoying a snow day! Add in the main level remodeled guest bath, laundry space and the attached garage and you'll see what an easy home this is to live in! The second level boasts 5 true bedrooms each with ample closet space plus 2 more full baths! This sunny second floor showcases beautiful hardwood floors and has room for everyone plus an office space to fill your "work from home" needs. With natural gas, city sewer, city water, and central air, this property offers all the modern comforts. What you will really enjoy is the flat park like lot complete with a heated in ground pool with filter liner pump and cover all less than 10 years old! Located in one of Trumbull's most desirable neighborhoods you can get to all the schools in minutes, walk to plaskos for a coffee or ice cream or take a bike ride to Pequannock river trail and enjoy all the Indian Ledge Park has to offer.
Zillow last checked: 8 hours ago
Listing updated: June 20, 2025 at 12:07pm
Listed by:
The Kasey Team at Century 21 AllPoints,
Stacy M. Pfannkuch 203-209-4989,
Century 21 AllPoints Realty 203-378-0210
Bought with:
Scott Wright, RES.0739610
RE/MAX Right Choice
Source: Smart MLS,MLS#: 24082864
Facts & features
Interior
Bedrooms & bathrooms
- Bedrooms: 5
- Bathrooms: 3
- Full bathrooms: 2
- 1/2 bathrooms: 1
Primary bedroom
- Features: Full Bath, Hardwood Floor
- Level: Upper
- Area: 204.49 Square Feet
- Dimensions: 12.1 x 16.9
Bedroom
- Features: Hardwood Floor
- Level: Upper
- Area: 125.13 Square Feet
- Dimensions: 9.7 x 12.9
Bedroom
- Features: Hardwood Floor
- Level: Upper
- Area: 143.88 Square Feet
- Dimensions: 13.2 x 10.9
Bedroom
- Features: Hardwood Floor
- Level: Upper
- Area: 196.68 Square Feet
- Dimensions: 13.2 x 14.9
Bedroom
- Features: Hardwood Floor
- Level: Upper
- Area: 172.92 Square Feet
- Dimensions: 13.2 x 13.1
Dining room
- Features: Hardwood Floor
- Level: Main
- Area: 138.05 Square Feet
- Dimensions: 11.4 x 12.11
Family room
- Features: Fireplace, Hardwood Floor
- Level: Main
- Area: 294.4 Square Feet
- Dimensions: 12.8 x 23
Kitchen
- Features: Quartz Counters, Eating Space, Sliders
- Level: Main
- Area: 243.51 Square Feet
- Dimensions: 10.1 x 24.11
Living room
- Features: Hardwood Floor
- Level: Main
- Area: 274.72 Square Feet
- Dimensions: 13.6 x 20.2
Rec play room
- Features: Laminate Floor
- Level: Lower
- Area: 677.21 Square Feet
- Dimensions: 24.1 x 28.1
Heating
- Baseboard, Zoned, Natural Gas
Cooling
- Central Air
Appliances
- Included: Electric Range, Microwave, Refrigerator, Dishwasher, Washer, Dryer, Gas Water Heater, Water Heater
- Laundry: Main Level
Features
- Windows: Thermopane Windows
- Basement: Full,Finished
- Attic: Pull Down Stairs
- Number of fireplaces: 1
Interior area
- Total structure area: 3,100
- Total interior livable area: 3,100 sqft
- Finished area above ground: 2,420
- Finished area below ground: 680
Property
Parking
- Total spaces: 8
- Parking features: Attached, Paved, Driveway
- Attached garage spaces: 2
- Has uncovered spaces: Yes
Features
- Patio & porch: Deck
- Exterior features: Rain Gutters, Lighting
- Has private pool: Yes
- Pool features: Heated, Fenced, Vinyl, In Ground
Lot
- Size: 1.08 Acres
- Features: Level
Details
- Parcel number: 394626
- Zoning: AA
Construction
Type & style
- Home type: SingleFamily
- Architectural style: Colonial
- Property subtype: Single Family Residence
Materials
- Shingle Siding, Cedar
- Foundation: Concrete Perimeter
- Roof: Asphalt
Condition
- New construction: No
- Year built: 1972
Utilities & green energy
- Sewer: Public Sewer
- Water: Public
Green energy
- Energy efficient items: Thermostat, Windows
Community & neighborhood
Location
- Region: Trumbull
Price history
| Date | Event | Price |
|---|---|---|
| 6/20/2025 | Sold | $927,000+13.1%$299/sqft |
Source: | ||
| 4/9/2025 | Pending sale | $819,900$264/sqft |
Source: | ||
| 4/3/2025 | Listed for sale | $819,900+60.5%$264/sqft |
Source: | ||
| 3/27/2015 | Sold | $511,000-0.8%$165/sqft |
Source: | ||
| 3/18/2015 | Pending sale | $514,900$166/sqft |
Source: Higgins Group Real Estate #99090024 Report a problem | ||
Public tax history
| Year | Property taxes | Tax assessment |
|---|---|---|
| 2025 | $13,907 +10.8% | $376,670 +7.7% |
| 2024 | $12,556 +1.6% | $349,650 |
| 2023 | $12,353 +1.6% | $349,650 |
Find assessor info on the county website
Neighborhood: Daniels Farm
Nearby schools
GreatSchools rating
- 9/10Daniels Farm SchoolGrades: K-5Distance: 1 mi
- 8/10Hillcrest Middle SchoolGrades: 6-8Distance: 1.6 mi
- 10/10Trumbull High SchoolGrades: 9-12Distance: 1.6 mi
Schools provided by the listing agent
- Elementary: Daniels Farm
- Middle: Hillcrest
- High: Trumbull
Source: Smart MLS. This data may not be complete. We recommend contacting the local school district to confirm school assignments for this home.

Get pre-qualified for a loan
At Zillow Home Loans, we can pre-qualify you in as little as 5 minutes with no impact to your credit score.An equal housing lender. NMLS #10287.
Sell for more on Zillow
Get a free Zillow Showcase℠ listing and you could sell for .
$950,300
2% more+ $19,006
With Zillow Showcase(estimated)
$969,306
