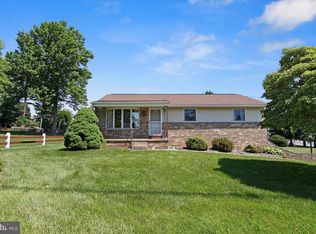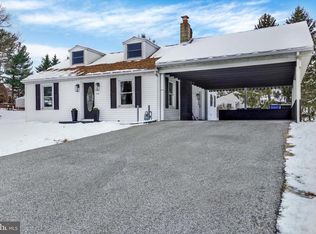Sold for $255,000
$255,000
50 Clover Hill Rd, Dallastown, PA 17313
2beds
1,323sqft
Single Family Residence
Built in 1996
9,762 Square Feet Lot
$258,800 Zestimate®
$193/sqft
$1,610 Estimated rent
Home value
$258,800
$243,000 - $277,000
$1,610/mo
Zestimate® history
Loading...
Owner options
Explore your selling options
What's special
Welcome to easy one-level living in this well-maintained rancher, built in 1996 and set on 0.22-acre lot. With 2 bedrooms, 2 full baths, and just over 1,300 square feet, it’s perfect for downsizers, first-time buyers, or anyone looking for low-maintenance comfort. You'll love the bright layout, featuring a spacious eat-in kitchen, formal dining room, and cozy family room—both with updated luxury vinyl flooring. The home has been freshly painted throughout and includes a newer roof for added peace of mind. Step outside to enjoy the level yard, front porch, and back patio—great for relaxing or entertaining. The attached two-car garage offers convenient parking and additional storage. Unfinished basement awaits your creative touch. Just minutes from shopping, restaurants, and I-83, this move-in ready home offers the perfect blend of comfort, convenience, and charm. Come take a look!
Zillow last checked: 8 hours ago
Listing updated: May 30, 2025 at 04:46am
Listed by:
Gina Baum 443-253-8322,
Howard Hanna Real Estate Services-Shrewsbury
Bought with:
Angela Card, RS280508
RE/MAX Components
Source: Bright MLS,MLS#: PAYK2078448
Facts & features
Interior
Bedrooms & bathrooms
- Bedrooms: 2
- Bathrooms: 2
- Full bathrooms: 2
- Main level bathrooms: 2
- Main level bedrooms: 2
Dining room
- Features: Flooring - Luxury Vinyl Plank
- Level: Main
Kitchen
- Level: Main
Living room
- Features: Flooring - Luxury Vinyl Plank
- Level: Main
Heating
- Forced Air, Natural Gas
Cooling
- Central Air, Electric
Appliances
- Included: Dishwasher, Dryer, Oven/Range - Electric, Refrigerator, Washer, Freezer, Gas Water Heater
- Laundry: Main Level
Features
- Attic, Ceiling Fan(s), Dining Area, Entry Level Bedroom, Flat, Eat-in Kitchen, Kitchen - Table Space, Primary Bath(s), Bathroom - Stall Shower, Bathroom - Tub Shower, Walk-In Closet(s), Attic/House Fan, Combination Kitchen/Dining, Formal/Separate Dining Room, Pantry, Dry Wall
- Flooring: Carpet, Vinyl
- Doors: Storm Door(s)
- Windows: Energy Efficient, Screens, Skylight(s)
- Basement: Full,Unfinished
- Has fireplace: No
Interior area
- Total structure area: 1,323
- Total interior livable area: 1,323 sqft
- Finished area above ground: 1,323
- Finished area below ground: 0
Property
Parking
- Total spaces: 2
- Parking features: Storage, Built In, Garage Faces Front, Inside Entrance, Oversized, Asphalt, Attached, Driveway
- Attached garage spaces: 2
- Has uncovered spaces: Yes
Accessibility
- Accessibility features: Accessible Entrance
Features
- Levels: One
- Stories: 1
- Patio & porch: Patio, Porch, Roof
- Exterior features: Sidewalks
- Pool features: None
- Frontage type: Road Frontage
Lot
- Size: 9,762 sqft
- Features: Front Yard, Rear Yard, SideYard(s), Suburban
Details
- Additional structures: Above Grade, Below Grade
- Parcel number: 54000010014B000000
- Zoning: RM RESIDENTIAL MEDIUM DEN
- Special conditions: Standard
Construction
Type & style
- Home type: SingleFamily
- Architectural style: Ranch/Rambler
- Property subtype: Single Family Residence
Materials
- Vinyl Siding
- Foundation: Permanent
- Roof: Shingle
Condition
- New construction: No
- Year built: 1996
Utilities & green energy
- Sewer: Public Sewer
- Water: Public
- Utilities for property: Cable Connected, Phone
Community & neighborhood
Location
- Region: Dallastown
- Subdivision: None Available
- Municipality: YORK TWP
Other
Other facts
- Listing agreement: Exclusive Right To Sell
- Listing terms: Cash,Conventional,FHA,VA Loan,USDA Loan
- Ownership: Fee Simple
- Road surface type: Black Top
Price history
| Date | Event | Price |
|---|---|---|
| 5/30/2025 | Sold | $255,000+4.1%$193/sqft |
Source: | ||
| 5/5/2025 | Pending sale | $245,000$185/sqft |
Source: | ||
| 5/1/2025 | Listed for sale | $245,000+8.2%$185/sqft |
Source: | ||
| 7/10/2023 | Listing removed | -- |
Source: | ||
| 7/9/2021 | Sold | $226,500+1.1%$171/sqft |
Source: | ||
Public tax history
| Year | Property taxes | Tax assessment |
|---|---|---|
| 2025 | $4,671 +0.4% | $136,080 |
| 2024 | $4,653 | $136,080 |
| 2023 | $4,653 +9.7% | $136,080 |
Find assessor info on the county website
Neighborhood: 17313
Nearby schools
GreatSchools rating
- 4/10York Twp El SchoolGrades: K-3Distance: 1.4 mi
- 6/10Dallastown Area Middle SchoolGrades: 7-8Distance: 1 mi
- 7/10Dallastown Area Senior High SchoolGrades: 9-12Distance: 1 mi
Schools provided by the listing agent
- Middle: Dallastown Area
- High: Dallastown Area
- District: Dallastown Area
Source: Bright MLS. This data may not be complete. We recommend contacting the local school district to confirm school assignments for this home.
Get pre-qualified for a loan
At Zillow Home Loans, we can pre-qualify you in as little as 5 minutes with no impact to your credit score.An equal housing lender. NMLS #10287.
Sell for more on Zillow
Get a Zillow Showcase℠ listing at no additional cost and you could sell for .
$258,800
2% more+$5,176
With Zillow Showcase(estimated)$263,976

