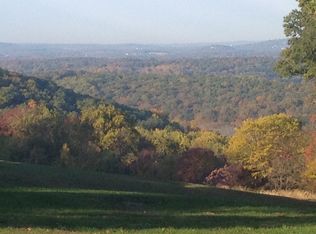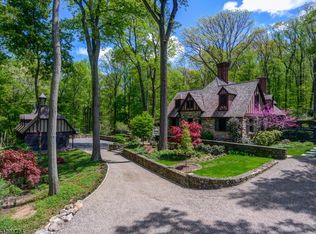
Closed
$3,175,500
50 Clark Rd, Bernardsville Boro, NJ 07924
5beds
8baths
--sqft
Single Family Residence
Built in 1999
5 Acres Lot
$3,227,100 Zestimate®
$--/sqft
$7,822 Estimated rent
Home value
$3,227,100
$2.97M - $3.52M
$7,822/mo
Zestimate® history
Loading...
Owner options
Explore your selling options
What's special
Zillow last checked: 16 hours ago
Listing updated: June 09, 2025 at 06:54am
Listed by:
Leigh E Fenwick 908-234-9100,
Turpin Real Estate, Inc.
Bought with:
Shannon Riley
Kl Sotheby's Int'l. Realty
Kristin Harrington
Source: GSMLS,MLS#: 3956095
Facts & features
Price history
| Date | Event | Price |
|---|---|---|
| 6/9/2025 | Sold | $3,175,500-8% |
Source: | ||
| 5/9/2025 | Pending sale | $3,450,000 |
Source: | ||
| 4/10/2025 | Listed for sale | $3,450,000-11.5% |
Source: | ||
| 3/12/2025 | Listing removed | $3,900,000 |
Source: | ||
| 4/29/2024 | Listed for sale | $3,900,000+41.8% |
Source: | ||
Public tax history
| Year | Property taxes | Tax assessment |
|---|---|---|
| 2025 | $42,973 +7.7% | $2,198,100 +7.7% |
| 2024 | $39,894 +3.1% | $2,040,600 +5.9% |
| 2023 | $38,709 +1.9% | $1,926,800 +3.4% |
Find assessor info on the county website
Neighborhood: 07924
Nearby schools
GreatSchools rating
- 6/10Bedwell Elementary SchoolGrades: PK-4Distance: 2.4 mi
- 7/10Bernardsville Middle SchoolGrades: 5-8Distance: 2.4 mi
- 8/10Bernards High SchoolGrades: 9-12Distance: 2.7 mi
Get a cash offer in 3 minutes
Find out how much your home could sell for in as little as 3 minutes with a no-obligation cash offer.
Estimated market value$3,227,100
Get a cash offer in 3 minutes
Find out how much your home could sell for in as little as 3 minutes with a no-obligation cash offer.
Estimated market value
$3,227,100
