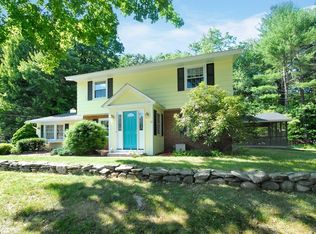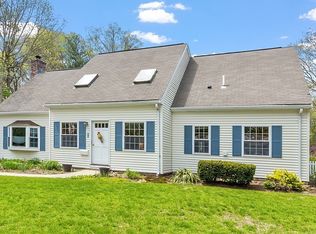Sold for $763,000
$763,000
50 Clarissa Rd, Chelmsford, MA 01824
4beds
2,155sqft
Single Family Residence
Built in 1961
0.52 Acres Lot
$783,500 Zestimate®
$354/sqft
$4,175 Estimated rent
Home value
$783,500
$721,000 - $854,000
$4,175/mo
Zestimate® history
Loading...
Owner options
Explore your selling options
What's special
Welcome to your dream home! This charming 4-bedroom, 1.5-bath Colonial is nestled in a serene, desirable Chelmsford neighborhood. The heart of this home is the thoughtfully renovated kitchen featuring custom-made maple cabinets with organizational features, sleek quartz countertops, & SS appliances—perfect for culinary enthusiast! Also on the first level, you'll find a useful mudroom right off the garage, a dining room with an electric fireplace, a dining area, an inviting living room, a sun-lit family room, a bonus room perfect for a home office or guest room, & a convenient half bath. The spacious upstairs includes four good-sized bedrooms & a full bath. Outside, the large backyard offers a patio & 2 delightful treehouses, & the attic offers storage! In addition, commuter-friendly Chelmsford offers so much, including top-rated schools, parks, access to a popular bike path, scenic Heart Pond, & the Chelmsford Center for the Arts. Don't miss your chance to make this your forever home!
Zillow last checked: 8 hours ago
Listing updated: August 09, 2024 at 08:07am
Listed by:
Angela Caputo Griswold 857-523-9053,
ERA Key Realty Services 978-256-6575
Bought with:
The Joanna Schlansky Residential Team
Elite Realty Experts, LLC
Source: MLS PIN,MLS#: 73254580
Facts & features
Interior
Bedrooms & bathrooms
- Bedrooms: 4
- Bathrooms: 2
- Full bathrooms: 1
- 1/2 bathrooms: 1
- Main level bathrooms: 1
Primary bedroom
- Features: Walk-In Closet(s), Flooring - Wall to Wall Carpet, Attic Access
- Level: Second
Bedroom 2
- Features: Walk-In Closet(s), Flooring - Wall to Wall Carpet
- Level: Second
Bedroom 3
- Features: Closet, Flooring - Wall to Wall Carpet
- Level: Second
Bedroom 4
- Features: Closet, Flooring - Wall to Wall Carpet, Lighting - Overhead
- Level: Second
Primary bathroom
- Features: No
Bathroom 1
- Features: Bathroom - Half, Flooring - Laminate, Lighting - Overhead
- Level: Main,First
Bathroom 2
- Features: Bathroom - Full, Bathroom - With Tub & Shower, Flooring - Stone/Ceramic Tile, Countertops - Stone/Granite/Solid, Recessed Lighting, Lighting - Overhead, Pocket Door
- Level: Second
Dining room
- Features: Flooring - Laminate, French Doors, Exterior Access, Lighting - Overhead
- Level: Main,First
Family room
- Features: Flooring - Wall to Wall Carpet, Window(s) - Picture, French Doors, Exterior Access, Recessed Lighting, Gas Stove
- Level: Main,First
Kitchen
- Features: Flooring - Stone/Ceramic Tile, Countertops - Stone/Granite/Solid, Cabinets - Upgraded, Recessed Lighting, Remodeled, Stainless Steel Appliances, Peninsula, Lighting - Overhead
- Level: Main,First
Living room
- Features: Flooring - Hardwood, Open Floorplan
- Level: Main,First
Heating
- Central, Baseboard, Natural Gas
Cooling
- Window Unit(s)
Appliances
- Included: Water Heater, Range, Dishwasher, Disposal, Microwave, Refrigerator, Washer, Range Hood, Plumbed For Ice Maker
- Laundry: Dryer Hookup - Electric, Washer Hookup, Main Level, Electric Dryer Hookup, Lighting - Overhead, First Floor
Features
- Closet, Open Floorplan, Lighting - Overhead, Bonus Room, Mud Room, Internet Available - Broadband, High Speed Internet
- Flooring: Tile, Vinyl, Carpet, Laminate, Hardwood, Flooring - Vinyl, Flooring - Hardwood
- Has basement: No
- Number of fireplaces: 1
- Fireplace features: Dining Room
Interior area
- Total structure area: 2,155
- Total interior livable area: 2,155 sqft
Property
Parking
- Total spaces: 5
- Parking features: Attached, Garage Door Opener, Paved Drive, Paved
- Attached garage spaces: 1
- Uncovered spaces: 4
Accessibility
- Accessibility features: No
Features
- Patio & porch: Patio
- Exterior features: Patio, Storage
Lot
- Size: 0.52 Acres
- Features: Level
Details
- Parcel number: 3912273
- Zoning: RB
Construction
Type & style
- Home type: SingleFamily
- Architectural style: Colonial
- Property subtype: Single Family Residence
Materials
- Foundation: Slab
- Roof: Shingle
Condition
- Year built: 1961
Utilities & green energy
- Electric: 200+ Amp Service
- Sewer: Public Sewer
- Water: Public
- Utilities for property: for Electric Range, for Electric Dryer, Washer Hookup, Icemaker Connection
Community & neighborhood
Community
- Community features: Park, Walk/Jog Trails, Conservation Area, Public School
Location
- Region: Chelmsford
Price history
| Date | Event | Price |
|---|---|---|
| 8/9/2024 | Sold | $763,000+1.7%$354/sqft |
Source: MLS PIN #73254580 Report a problem | ||
| 6/19/2024 | Listed for sale | $750,000+82.9%$348/sqft |
Source: MLS PIN #73254580 Report a problem | ||
| 3/25/2005 | Sold | $410,000+9.3%$190/sqft |
Source: Public Record Report a problem | ||
| 9/15/2003 | Sold | $375,000$174/sqft |
Source: Public Record Report a problem | ||
Public tax history
| Year | Property taxes | Tax assessment |
|---|---|---|
| 2025 | $7,802 +1.7% | $561,300 -0.4% |
| 2024 | $7,675 +1.6% | $563,500 +7.1% |
| 2023 | $7,557 +7.2% | $525,900 +17.6% |
Find assessor info on the county website
Neighborhood: Farms I
Nearby schools
GreatSchools rating
- 6/10South Row Elementary SchoolGrades: K-4Distance: 1 mi
- 7/10Mccarthy Middle SchoolGrades: 5-8Distance: 3.7 mi
- 8/10Chelmsford High SchoolGrades: 9-12Distance: 4 mi
Schools provided by the listing agent
- Elementary: South Row
- Middle: Parker/Mccarthy
- High: Chelmsford High
Source: MLS PIN. This data may not be complete. We recommend contacting the local school district to confirm school assignments for this home.
Get a cash offer in 3 minutes
Find out how much your home could sell for in as little as 3 minutes with a no-obligation cash offer.
Estimated market value$783,500
Get a cash offer in 3 minutes
Find out how much your home could sell for in as little as 3 minutes with a no-obligation cash offer.
Estimated market value
$783,500

