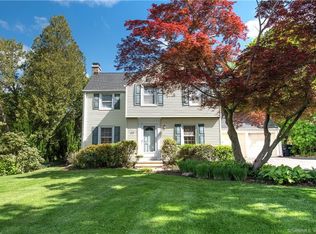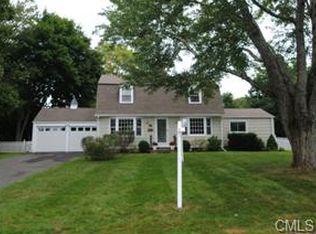This classic Cape has it all! Built in 1939 in Trumbull's "Long Hill" neighborhood as part of the original Parkway Estates. The home has been completely renovated in 2019 with today's amenities and quality materials yet with yesteryear's charm left intact. The first floor boasts a newly designed kitchen layout with white Shaker cabinetry, granite countertops, and Samsung Stainless appliances. The park-like backyard is fenced in with mature plantings for added privacy. The kitchen flows to a traditional dining room then continues on to an ample sized living room with a cozy fieldstone fireplace. There is one bedroom and new full bath on the first floor and two bedrooms and a newly renovated full bath on the second floor. This is a perfect home and neighborhood for the commuting professional(s) and the family that is looking for the award winning schools, parks, and amenities that the beautiful town of Trumbull has to offer.
This property is off market, which means it's not currently listed for sale or rent on Zillow. This may be different from what's available on other websites or public sources.


