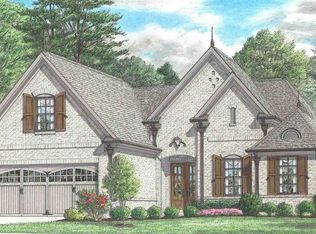Sold for $370,000
$370,000
50 Chesnut Ridge Rd, Oakland, TN 38060
3beds
1,900sqft
Single Family Residence
Built in 2019
8,750 Square Feet Lot
$371,400 Zestimate®
$195/sqft
$2,131 Estimated rent
Home value
$371,400
$297,000 - $464,000
$2,131/mo
Zestimate® history
Loading...
Owner options
Explore your selling options
What's special
This BEAUTIFUL 3BR/2BA has been meticulously maintained and looks like new! The home boasts granite countertops throughout, wood floors in main areas of the home, eat-in kitchen w/ nook & bar, open concept kitchen/den with gas fireplace, large primary bedroom with en-suite bathroom, separate double sinks in primary bath with separate walk-through shower and large soaking tub, gas fireplace in den, and so much more! Home also has a large covered back patio with a wood burning fireplace, and large backyard; perfect for entertaining. Get this one before it’s gone!!!
Zillow last checked: 8 hours ago
Listing updated: July 28, 2025 at 07:19am
Listed by:
Amber M Beard Bean,
Groome & Co.
Bought with:
Ashley Gillihan
Coldwell Banker Collins-Maury
Source: MAAR,MLS#: 10190818
Facts & features
Interior
Bedrooms & bathrooms
- Bedrooms: 3
- Bathrooms: 2
- Full bathrooms: 2
Primary bedroom
- Features: Walk-In Closet(s), Vaulted/Coffered Ceiling, Smooth Ceiling, Hardwood Floor
- Level: First
- Area: 238
- Dimensions: 14 x 17
Bedroom 2
- Features: Shared Bath, Smooth Ceiling, Carpet
- Level: First
- Area: 132
- Dimensions: 11 x 12
Bedroom 3
- Features: Shared Bath, Smooth Ceiling, Carpet
- Level: First
- Area: 121
- Dimensions: 11 x 11
Primary bathroom
- Features: Double Vanity, Separate Shower, Smooth Ceiling, Tile Floor, Full Bath
Dining room
- Area: 121
- Dimensions: 11 x 11
Kitchen
- Features: Eat-in Kitchen, Breakfast Bar, Pantry, Washer/Dryer Connections
- Area: 121
- Dimensions: 11 x 11
Living room
- Features: Great Room
- Dimensions: 0 x 0
Den
- Area: 320
- Dimensions: 16 x 20
Heating
- Central
Cooling
- Central Air
Appliances
- Included: Range/Oven, Disposal, Dishwasher, Microwave
- Laundry: Laundry Room
Features
- All Bedrooms Down, 1 or More BR Down, Primary Down, Vaulted/Coffered Primary, Split Bedroom Plan, Luxury Primary Bath, Double Vanity Bath, Separate Tub & Shower, Full Bath Down, Smooth Ceiling, High Ceilings, Vaulted/Coff/Tray Ceiling, Walk-In Closet(s), Dining Room, Den/Great Room, Kitchen, Primary Bedroom, 2nd Bedroom, 3rd Bedroom, 2 or More Baths, Laundry Room, Breakfast Room
- Flooring: Part Hardwood, Part Carpet, Tile
- Windows: Double Pane Windows
- Attic: Pull Down Stairs,Attic Access
- Number of fireplaces: 1
- Fireplace features: Masonry, In Den/Great Room, Gas Log
Interior area
- Total interior livable area: 1,900 sqft
Property
Parking
- Total spaces: 2
- Parking features: Driveway/Pad, Garage Door Opener, Garage Faces Front
- Has garage: Yes
- Covered spaces: 2
- Has uncovered spaces: Yes
Features
- Stories: 1
- Patio & porch: Porch, Patio, Covered Patio
- Pool features: None
Lot
- Size: 8,750 sqft
- Dimensions: 70 x 125
- Features: Level, Landscaped
Details
- Parcel number: 106D B04400
Construction
Type & style
- Home type: SingleFamily
- Architectural style: Traditional
- Property subtype: Single Family Residence
Materials
- Brick Veneer
- Foundation: Slab
- Roof: Composition Shingles
Condition
- New construction: No
- Year built: 2019
Utilities & green energy
- Sewer: Public Sewer
- Water: Public
Community & neighborhood
Security
- Security features: Dead Bolt Lock(s)
Location
- Region: Oakland
- Subdivision: The Waters Of Hidden Springs
Other
Other facts
- Price range: $370K - $370K
- Listing terms: Conventional,FHA,VA Loan
Price history
| Date | Event | Price |
|---|---|---|
| 7/21/2025 | Sold | $370,000-2.6%$195/sqft |
Source: | ||
| 6/23/2025 | Pending sale | $379,900$200/sqft |
Source: | ||
| 2/27/2025 | Listed for sale | $379,900+42.8%$200/sqft |
Source: | ||
| 10/4/2019 | Sold | $266,000$140/sqft |
Source: | ||
Public tax history
Tax history is unavailable.
Neighborhood: 38060
Nearby schools
GreatSchools rating
- 6/10Southwest Elementary SchoolGrades: PK-5Distance: 4.3 mi
- 4/10West Junior High SchoolGrades: 6-8Distance: 0.5 mi
- 3/10Fayette Ware Comprehensive High SchoolGrades: 9-12Distance: 10.4 mi

Get pre-qualified for a loan
At Zillow Home Loans, we can pre-qualify you in as little as 5 minutes with no impact to your credit score.An equal housing lender. NMLS #10287.
