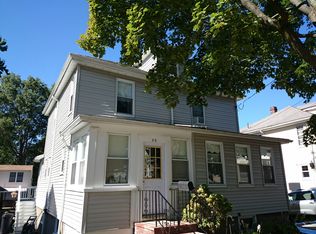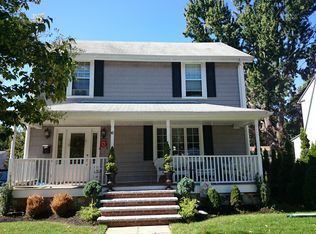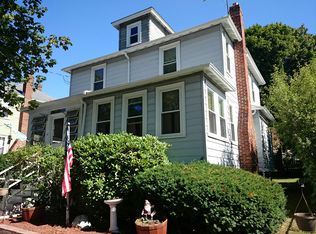Sold for $865,000
$865,000
50 Chesbrough Rd, West Roxbury, MA 02132
3beds
1,450sqft
Single Family Residence
Built in 1940
3,737 Square Feet Lot
$918,100 Zestimate®
$597/sqft
$3,941 Estimated rent
Home value
$918,100
$872,000 - $964,000
$3,941/mo
Zestimate® history
Loading...
Owner options
Explore your selling options
What's special
DON'T MISS THIS OPPORTUNITY - Property is still currently under contract, showings to be determined once resolved. Make yourself right at home in this well-maintained, updated colonial in the heart of West Roxbury. Located on quiet, family-friendly Chesbrough Road is a 3-bedroom,1.5-bath house in move-in condition, walking distance to the commuter rail and other local conveniences. Recent updates include a renovated full bathroom, ductless mini split air conditioning, fully enclosed front entryway with coat closet, and spacious cedar closet for additional storage. Ample natural light, crown molding, and hardwood floors lend a simple elegance and provide a blank slate ready for your own personal touch.
Zillow last checked: 8 hours ago
Listing updated: October 18, 2023 at 05:21am
Listed by:
Matthew Hadge 781-413-5283,
Steeplechase Realty 781-413-5283,
Matthew Hadge 781-413-5283
Bought with:
Adam Aroesty
Kingston Real Estate & Management
Source: MLS PIN,MLS#: 73125135
Facts & features
Interior
Bedrooms & bathrooms
- Bedrooms: 3
- Bathrooms: 2
- Full bathrooms: 1
- 1/2 bathrooms: 1
Primary bedroom
- Features: Closet, Flooring - Hardwood
- Level: Second
Bedroom 2
- Features: Closet, Flooring - Hardwood
- Level: Second
Bedroom 3
- Features: Closet, Flooring - Hardwood
- Level: Second
Bathroom 1
- Features: Bathroom - Full, Bathroom - With Tub & Shower
- Level: Second
Bathroom 2
- Features: Bathroom - Half
- Level: First
Dining room
- Features: Flooring - Hardwood
- Level: First
Kitchen
- Features: Flooring - Hardwood, Countertops - Upgraded, Remodeled
- Level: First
Living room
- Features: Flooring - Hardwood
- Level: First
Heating
- Hot Water, Natural Gas
Cooling
- Ductless
Appliances
- Included: Gas Water Heater, Disposal, ENERGY STAR Qualified Refrigerator, ENERGY STAR Qualified Dryer, ENERGY STAR Qualified Dishwasher, ENERGY STAR Qualified Washer, Range Hood, Range, Plumbed For Ice Maker
- Laundry: Gas Dryer Hookup, Washer Hookup, In Basement
Features
- Sun Room, Entry Hall
- Flooring: Hardwood, Flooring - Vinyl, Flooring - Wood
- Basement: Full,Concrete,Unfinished
- Number of fireplaces: 1
- Fireplace features: Living Room
Interior area
- Total structure area: 1,450
- Total interior livable area: 1,450 sqft
Property
Parking
- Total spaces: 3
- Parking features: Paved Drive, Off Street
- Uncovered spaces: 3
Features
- Patio & porch: Deck - Wood
- Exterior features: Deck - Wood, Rain Gutters
Lot
- Size: 3,737 sqft
- Features: Level
Details
- Parcel number: 1434033
- Zoning: sf
Construction
Type & style
- Home type: SingleFamily
- Architectural style: Colonial
- Property subtype: Single Family Residence
Materials
- Frame
- Foundation: Block
- Roof: Shingle
Condition
- Year built: 1940
Utilities & green energy
- Electric: Circuit Breakers, 200+ Amp Service
- Sewer: Public Sewer
- Water: Public
- Utilities for property: for Gas Range, for Gas Oven, Washer Hookup, Icemaker Connection
Community & neighborhood
Community
- Community features: Public Transportation, Public School, Sidewalks
Location
- Region: West Roxbury
- Subdivision: West Roxbury
Other
Other facts
- Road surface type: Paved
Price history
| Date | Event | Price |
|---|---|---|
| 9/29/2023 | Sold | $865,000+8.3%$597/sqft |
Source: MLS PIN #73125135 Report a problem | ||
| 9/7/2023 | Listed for sale | $799,000$551/sqft |
Source: MLS PIN #73125135 Report a problem | ||
| 6/26/2023 | Contingent | $799,000$551/sqft |
Source: MLS PIN #73125135 Report a problem | ||
| 6/20/2023 | Listed for sale | $799,000+24.8%$551/sqft |
Source: MLS PIN #73125135 Report a problem | ||
| 7/24/2018 | Sold | $640,000+1.6%$441/sqft |
Source: Public Record Report a problem | ||
Public tax history
| Year | Property taxes | Tax assessment |
|---|---|---|
| 2025 | $9,306 +9.7% | $803,600 +3.2% |
| 2024 | $8,485 +6.6% | $778,400 +5% |
| 2023 | $7,962 +8.6% | $741,300 +10% |
Find assessor info on the county website
Neighborhood: West Roxbury
Nearby schools
GreatSchools rating
- 6/10Lyndon K-8 SchoolGrades: PK-8Distance: 0.4 mi
- 6/10Kilmer K-8 SchoolGrades: PK-8Distance: 0.7 mi
Schools provided by the listing agent
- Elementary: Patrick Lyndon
- Middle: Lyndon K-8
Source: MLS PIN. This data may not be complete. We recommend contacting the local school district to confirm school assignments for this home.
Get a cash offer in 3 minutes
Find out how much your home could sell for in as little as 3 minutes with a no-obligation cash offer.
Estimated market value$918,100
Get a cash offer in 3 minutes
Find out how much your home could sell for in as little as 3 minutes with a no-obligation cash offer.
Estimated market value
$918,100


