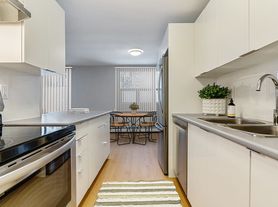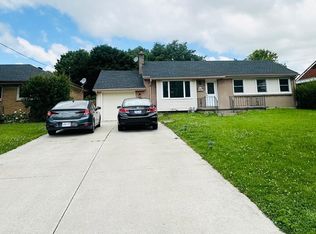End unit with great location! Close to all amenities like Costco, T & T Supermarket, restaurants, Gym etc. Suitable for smallfamilies and/or students who 'd like to go to the Western University. Direct bus stop to the campus is just 200m far. Large livingroom with fireplace and bay window. Kitchen with stainless appliances. The dining area leads you out to the private sundeck.Three bedrooms upstairs with primary bedroom offers a walk-in closet. Fully finished basement features a spacious family room,storage area, laundry and another full bath! Ready to move-in.
Townhouse for rent
C$2,450/mo
50 Chapman Ct #53, London, ON N6G 5E1
3beds
Price may not include required fees and charges.
Townhouse
Available now
Central air
In basement laundry
2 Parking spaces parking
Natural gas, forced air, fireplace
What's special
Bay windowKitchen with stainless appliancesPrivate sundeckFully finished basementSpacious family roomStorage area
- 16 days |
- -- |
- -- |
Travel times
Looking to buy when your lease ends?
Consider a first-time homebuyer savings account designed to grow your down payment with up to a 6% match & a competitive APY.
Facts & features
Interior
Bedrooms & bathrooms
- Bedrooms: 3
- Bathrooms: 3
- Full bathrooms: 3
Heating
- Natural Gas, Forced Air, Fireplace
Cooling
- Central Air
Appliances
- Included: Dryer, Washer
- Laundry: In Basement, In Unit, Laundry Room
Features
- Walk In Closet
- Has basement: Yes
- Has fireplace: Yes
Property
Parking
- Total spaces: 2
- Parking features: Private
- Details: Contact manager
Features
- Stories: 2
- Exterior features: BBQs Allowed, Carbon Monoxide Detector(s), Common Elements included in rent, Deck, Exterior Maintenance included in rent, Grounds Maintenance included in rent, Heating system: Forced Air, Heating: Gas, Hospital, In Basement, Laundry Room, Lot Features: Hospital, Public Transit, School, MSCC, Natural Gas, Parking included in rent, Private, Public Transit, Roof Type: Shake Shingle, School, Smoke Detector(s), Snow Removal included in rent, Visitor Parking, Walk In Closet, Water Heater
Construction
Type & style
- Home type: Townhouse
- Property subtype: Townhouse
Materials
- Roof: Shake Shingle
Community & HOA
Location
- Region: London
Financial & listing details
- Lease term: Contact For Details
Price history
Price history is unavailable.

