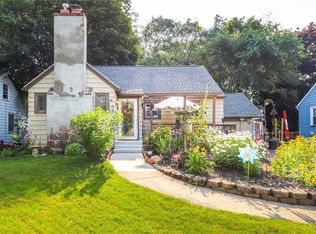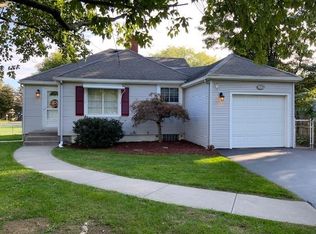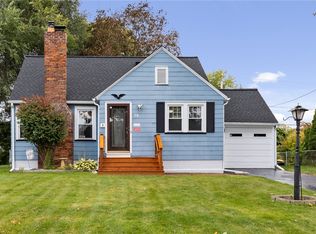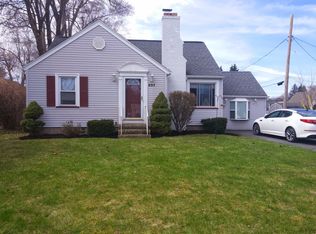Closed
$138,000
50 Cedar Rd, Rochester, NY 14616
3beds
1,056sqft
Single Family Residence
Built in 1940
7,405.2 Square Feet Lot
$173,900 Zestimate®
$131/sqft
$2,006 Estimated rent
Home value
$173,900
$163,000 - $184,000
$2,006/mo
Zestimate® history
Loading...
Owner options
Explore your selling options
What's special
Adorable house to use as a rental or own! Don't miss on this opportunity to own this 3 BR, 1Bath Cape Cod in the heart of Greece! Current tenant is on a month-to-month lease and is current. Beautiful hardwood floors adorn the 1st floor and there's a 1 car, detached garage to keep your car free of snow in the winter! Delayed negotiations until Tuesday 12/6 at 4pm!
Zillow last checked: 8 hours ago
Listing updated: March 24, 2023 at 03:42pm
Listed by:
Mary G Corcoran 585-256-9372,
Keller Williams Realty Greater Rochester,
Bryce Norton 585-361-9663,
Keller Williams Realty Gateway
Bought with:
Hiba S. Ibrahim, 10401325111
Empire Realty Group
Source: NYSAMLSs,MLS#: R1446061 Originating MLS: Rochester
Originating MLS: Rochester
Facts & features
Interior
Bedrooms & bathrooms
- Bedrooms: 3
- Bathrooms: 1
- Full bathrooms: 1
- Main level bathrooms: 1
- Main level bedrooms: 2
Bedroom 1
- Level: First
Bedroom 2
- Level: First
Bedroom 3
- Level: Second
Basement
- Level: Basement
Kitchen
- Level: First
Living room
- Level: First
Heating
- Gas, Forced Air
Appliances
- Included: Gas Water Heater
- Laundry: In Basement
Features
- Eat-in Kitchen, Separate/Formal Living Room
- Flooring: Carpet, Hardwood, Laminate, Varies
- Basement: Full
- Has fireplace: No
Interior area
- Total structure area: 1,056
- Total interior livable area: 1,056 sqft
Property
Parking
- Total spaces: 1
- Parking features: Detached, Garage
- Garage spaces: 1
Features
- Levels: Two
- Stories: 2
- Exterior features: Blacktop Driveway
Lot
- Size: 7,405 sqft
- Dimensions: 60 x 120
- Features: Rectangular, Rectangular Lot, Residential Lot
Details
- Parcel number: 2628000751000006022000
- Special conditions: Standard
Construction
Type & style
- Home type: SingleFamily
- Architectural style: Cape Cod
- Property subtype: Single Family Residence
Materials
- Composite Siding, Copper Plumbing
- Foundation: Block
Condition
- Resale
- Year built: 1940
Utilities & green energy
- Electric: Circuit Breakers
- Sewer: Connected
- Water: Connected, Public
- Utilities for property: Cable Available, High Speed Internet Available, Sewer Connected, Water Connected
Community & neighborhood
Location
- Region: Rochester
- Subdivision: Evergreen Gardens Sec B
Other
Other facts
- Listing terms: Cash,Conventional,FHA,VA Loan
Price history
| Date | Event | Price |
|---|---|---|
| 1/24/2025 | Listing removed | $1,850$2/sqft |
Source: Zillow Rentals Report a problem | ||
| 1/19/2025 | Listed for rent | $1,850-5.1%$2/sqft |
Source: Zillow Rentals Report a problem | ||
| 12/16/2024 | Listing removed | $1,950$2/sqft |
Source: Zillow Rentals Report a problem | ||
| 12/12/2024 | Listed for rent | $1,950+77.3%$2/sqft |
Source: Zillow Rentals Report a problem | ||
| 2/27/2023 | Sold | $138,000+3%$131/sqft |
Source: | ||
Public tax history
| Year | Property taxes | Tax assessment |
|---|---|---|
| 2024 | -- | $69,300 |
| 2023 | -- | $69,300 +0.4% |
| 2022 | -- | $69,000 |
Find assessor info on the county website
Neighborhood: 14616
Nearby schools
GreatSchools rating
- 5/10Longridge SchoolGrades: K-5Distance: 0.7 mi
- 4/10Odyssey AcademyGrades: 6-12Distance: 0.8 mi
Schools provided by the listing agent
- District: Greece
Source: NYSAMLSs. This data may not be complete. We recommend contacting the local school district to confirm school assignments for this home.



