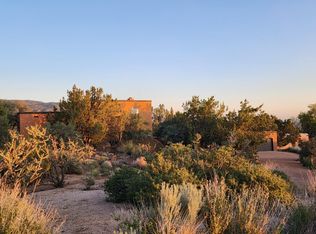Sold
Price Unknown
50 Cedar Hill Rd NE, Albuquerque, NM 87122
3beds
2,185sqft
Single Family Residence
Built in 1985
0.82 Acres Lot
$662,000 Zestimate®
$--/sqft
$2,950 Estimated rent
Home value
$662,000
$629,000 - $702,000
$2,950/mo
Zestimate® history
Loading...
Owner options
Explore your selling options
What's special
At the base of the majestic Sandia mountains, 200 feet away from national forest and tucked onto a large .8 acre lot is 50 Cedar Hill. The home blends beautifully into the traditional topography and surroundings. Upon entering you are greeted with a warm and welcoming southwest ambiance and rustic charm complete with trombe walls and brick floors throughout. The home has 3/4 bedrooms house plus a study. Flex spaces to fit many needs. The kitchen, open to the inviting living and dining spaces, is nicely laid out to making cooking a breeze. The outdoor living space boasts spectacular views of the mountains and panoramic views of the city....perfect spot to relax and unwind. Come experience of living amidst nature's grandeur and the home will forever hold a special place in your heart.
Zillow last checked: 8 hours ago
Listing updated: September 12, 2023 at 11:55am
Listed by:
Missy Ashcraft Real Estate Group 505-362-6823,
Keller Williams Realty
Bought with:
Susan L Beard, 44045
Coldwell Banker Legacy
Source: SWMLS,MLS#: 1031277
Facts & features
Interior
Bedrooms & bathrooms
- Bedrooms: 3
- Bathrooms: 2
- Full bathrooms: 1
- 3/4 bathrooms: 1
Primary bedroom
- Level: Main
- Area: 130
- Dimensions: 13 x 10
Kitchen
- Level: Main
- Area: 126
- Dimensions: 14 x 9
Living room
- Level: Main
- Area: 180
- Dimensions: 15 x 12
Heating
- Baseboard, Electric, Passive Solar
Cooling
- Evaporative Cooling, 2 Units
Appliances
- Included: Dryer, Free-Standing Electric Range, Microwave, Refrigerator, Washer
- Laundry: Electric Dryer Hookup
Features
- Beamed Ceilings, Bookcases, Breakfast Area, Home Office, Main Level Primary, Cable TV
- Flooring: Brick, Carpet
- Windows: Double Pane Windows, Insulated Windows, Wood Frames
- Has basement: No
- Has fireplace: Yes
Interior area
- Total structure area: 2,185
- Total interior livable area: 2,185 sqft
Property
Features
- Levels: One
- Stories: 1
- Patio & porch: Open, Patio
- Exterior features: Private Entrance
- Has view: Yes
Lot
- Size: 0.82 Acres
- Features: Views
Details
- Parcel number: 102306449140710232
- Zoning description: R-1
Construction
Type & style
- Home type: SingleFamily
- Property subtype: Single Family Residence
Materials
- Adobe, Frame, Stucco
- Roof: Flat,Pitched,Shingle
Condition
- Resale
- New construction: No
- Year built: 1985
Utilities & green energy
- Electric: None
- Sewer: Septic Tank
- Water: Community/Coop
- Utilities for property: Electricity Connected, Underground Utilities, Water Connected
Community & neighborhood
Location
- Region: Albuquerque
- Subdivision: Sandia Heights
HOA & financial
HOA
- Has HOA: No
- HOA fee: $96 monthly
- Services included: None
Other
Other facts
- Listing terms: Cash,Conventional,FHA,VA Loan
Price history
| Date | Event | Price |
|---|---|---|
| 4/26/2023 | Sold | -- |
Source: | ||
| 3/28/2023 | Pending sale | $575,000$263/sqft |
Source: | ||
| 3/25/2023 | Listed for sale | $575,000+18.6%$263/sqft |
Source: | ||
| 12/9/2015 | Listing removed | $485,000$222/sqft |
Source: Keller Williams - Albuquerque #843334 Report a problem | ||
| 9/23/2015 | Listing removed | $2,300$1/sqft |
Source: Brickleys Property Solutions Report a problem | ||
Public tax history
| Year | Property taxes | Tax assessment |
|---|---|---|
| 2025 | $5,968 +3.3% | $191,595 +3% |
| 2024 | $5,775 +37.3% | $186,014 +39.2% |
| 2023 | $4,207 +3.5% | $133,678 +3% |
Find assessor info on the county website
Neighborhood: Sandia Heights
Nearby schools
GreatSchools rating
- 9/10Double Eagle Elementary SchoolGrades: PK-5Distance: 1.5 mi
- 7/10Desert Ridge Middle SchoolGrades: 6-8Distance: 3.9 mi
- 7/10La Cueva High SchoolGrades: 9-12Distance: 4.3 mi
Schools provided by the listing agent
- Elementary: Double Eagle
- Middle: Desert Ridge
- High: La Cueva
Source: SWMLS. This data may not be complete. We recommend contacting the local school district to confirm school assignments for this home.
Get a cash offer in 3 minutes
Find out how much your home could sell for in as little as 3 minutes with a no-obligation cash offer.
Estimated market value$662,000
Get a cash offer in 3 minutes
Find out how much your home could sell for in as little as 3 minutes with a no-obligation cash offer.
Estimated market value
$662,000
