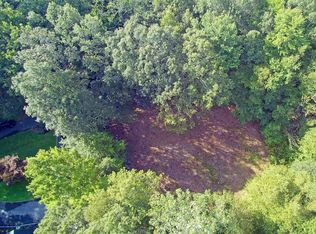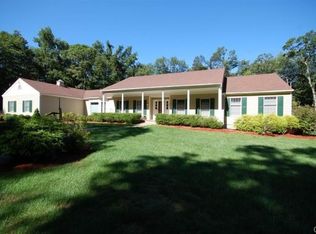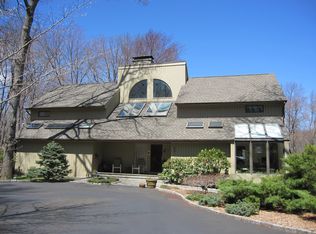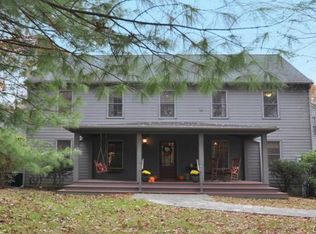Exquisite home with wonderful grounds in top location at end of cul de sac. This dream home has everything on the wish list including heated in ground pool; putting green with sand trap; theater; wine cellar; generator; 5 bedroom + expansive bonus room; & finished lower level with guest/au-pair suite, fitness, and walk-out game/recreation room with fireplace. Total 7,286 square feet (including 1,926 in lower level) offering designer finishing throughout; 4 fireplaces; chef's kitchen with top of line appliances, furniture style cabinetry, large center island & bar, open to dramatic vaulted family room with floor to ceiling stone fireplace & walls of windows; elegant master bedroom suite with stunning new marble bath; gorgeous moldings/mill work; wide board cherry floors; main level library with French doors; rear staircase; deck, balconies, landscaping.
This property is off market, which means it's not currently listed for sale or rent on Zillow. This may be different from what's available on other websites or public sources.



