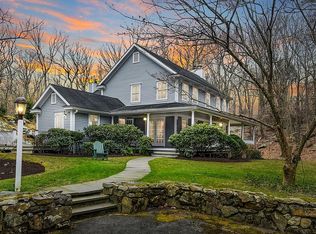This completely remodeled four bedroom center hall colonial features an open floor plan with a must see gourmet kitchen, spacious family room, a large master bedroom with elegant bathroom. Eat-in kitchen features a fireplace, marble counters, large island with seating for the family, custom cabinets, top of the line stainless steel appliances and plenty of storage.The one-of-a kind family room is approximately five hundred square feet and boasts a cathedral ceiling, two skylightsThe first floor includes a foyer, formal living room with fireplace, dining room with large windows, half bath and a laundry room with utility sink and closet.The 2nd floor has a large master bedroom with walk-in closet and stylishly renovated bathroom.***Go & Show Anytime.***
This property is off market, which means it's not currently listed for sale or rent on Zillow. This may be different from what's available on other websites or public sources.

