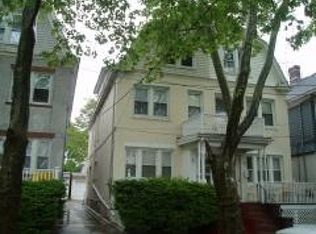Sold for $470,000 on 12/05/24
$470,000
50 Catalpa Ave, Perth Amboy, NJ 08861
5beds
2,163sqft
Half Duplex
Built in 1929
2,130.08 Square Feet Lot
$491,500 Zestimate®
$217/sqft
$2,836 Estimated rent
Home value
$491,500
$447,000 - $541,000
$2,836/mo
Zestimate® history
Loading...
Owner options
Explore your selling options
What's special
A perfect blend of modern living and coastal convenience in this recently updated 5-bedroom, 2.5-bath duplex. Featuring a thoughtfully designed layout and stylish finishes, this home offers both comfort and functionality. The 1st floor welcomes you with an open-concept living room, dining room, and a modern kitchen. The kitchen boasting a large island, perfect for meal prep & casual dining. A convenient half bath completes the main level, providing easy access for guests. 2nd Floor, you'll find three generously sized bedrooms and a full bath, offering plenty of space for relaxation and privacy. 3rd floor features two additional bedrooms, 3 large closets for ample storage, and another full bath, creating a private retreat for family members or guests. The full unfinished basement with high ceilings provides additional storage space and the potential for future expansion or customization to suit your needs. Situated across the street from tennis & pickleball courts, just steps from the water & a scenic long beach walkway, this home is ideal for those who love outdoor activities. Conveniently located just blocks from a boat launch and fishing pier, making this the perfect home for water enthusiasts. Don't miss the opportunity to own this beautifully updated duplex in a prime location. Home is being sold AS IS. Back on the market - Buyer was unable to perform Highest & Best by 10/8/24 - 3pm
Zillow last checked: 8 hours ago
Listing updated: December 06, 2024 at 05:34am
Listed by:
LIZETTE PAGAN,
KELLER WILLIAMS ELITE REALTORS 732-549-1998
Source: All Jersey MLS,MLS#: 2501710R
Facts & features
Interior
Bedrooms & bathrooms
- Bedrooms: 5
- Bathrooms: 3
- Full bathrooms: 2
- 1/2 bathrooms: 1
Dining room
- Features: Formal Dining Room
Kitchen
- Features: Kitchen Island
Basement
- Area: 0
Heating
- Radiators-Hot Water
Cooling
- Window Unit(s)
Appliances
- Included: Dishwasher, Dryer, Gas Range/Oven, Microwave, Refrigerator, Washer, Gas Water Heater
Features
- Kitchen, Bath Half, Living Room, Dining Room, 3 Bedrooms, Bath Full, 2 Bedrooms
- Flooring: Wood
- Basement: Full, Utility Room, Laundry Facilities
- Has fireplace: No
Interior area
- Total structure area: 2,163
- Total interior livable area: 2,163 sqft
Property
Parking
- Total spaces: 1
- Parking features: Common, Garage, Detached, See Remarks
- Garage spaces: 1
- Has uncovered spaces: Yes
Features
- Levels: Below Grade, Three Or More
- Stories: 3
Lot
- Size: 2,130 sqft
- Dimensions: 112.00 x 19.00
- Features: Interior Lot, Waterview
Details
- Parcel number: 1600005000000036
Construction
Type & style
- Home type: SingleFamily
- Architectural style: 1/2 Duplex
- Property subtype: Half Duplex
Materials
- Roof: Asphalt
Condition
- Year built: 1929
Utilities & green energy
- Gas: Natural Gas
- Sewer: Public Sewer
- Water: Public
- Utilities for property: Electricity Connected, Natural Gas Connected
Community & neighborhood
Location
- Region: Perth Amboy
Other
Other facts
- Ownership: Fee Simple
Price history
| Date | Event | Price |
|---|---|---|
| 12/5/2024 | Sold | $470,000+8.1%$217/sqft |
Source: | ||
| 10/22/2024 | Contingent | $434,900$201/sqft |
Source: | ||
| 10/6/2024 | Listed for sale | $434,900$201/sqft |
Source: | ||
| 8/18/2024 | Contingent | $434,900$201/sqft |
Source: | ||
| 8/6/2024 | Listed for sale | $434,900+89.9%$201/sqft |
Source: | ||
Public tax history
| Year | Property taxes | Tax assessment |
|---|---|---|
| 2024 | $6,668 +0.2% | $221,000 |
| 2023 | $6,654 +1.2% | $221,000 |
| 2022 | $6,575 -0.1% | $221,000 |
Find assessor info on the county website
Neighborhood: 08861
Nearby schools
GreatSchools rating
- 4/10Robert N Wilentz Elementary SchoolGrades: K-4Distance: 0.2 mi
- 4/10Mc Ginnis Middle SchoolGrades: 5-8Distance: 0.5 mi
- 1/10Perth Amboy High SchoolGrades: 9-12Distance: 1.6 mi
Get a cash offer in 3 minutes
Find out how much your home could sell for in as little as 3 minutes with a no-obligation cash offer.
Estimated market value
$491,500
Get a cash offer in 3 minutes
Find out how much your home could sell for in as little as 3 minutes with a no-obligation cash offer.
Estimated market value
$491,500
