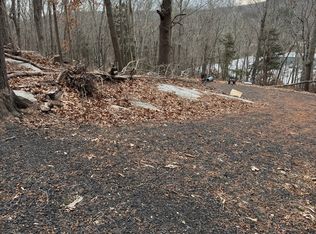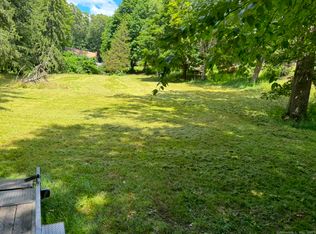Sold for $370,000 on 05/25/23
$370,000
50 Castle Heights, Deep River, CT 06417
3beds
2,892sqft
Single Family Residence
Built in 1957
1.8 Acres Lot
$456,100 Zestimate®
$128/sqft
$3,068 Estimated rent
Home value
$456,100
$424,000 - $493,000
$3,068/mo
Zestimate® history
Loading...
Owner options
Explore your selling options
What's special
Looking for one floor living, close to town? Welcome home to 50 Castle Heights. This lovely 1788 square foot charming ranch has 3 bedrooms and an office, 1.5 bathrooms, living room, dining room with a built-in hutch, and a spacious kitchen. Hardwood floors can be found throughout the house. The layout of the home has a gracious flow and includes a bright open living space with a wood burning fireplace. From the kitchen, retreat out to the back to a brick patio and enjoy the private back yard where you’ll discover delightful stonework and mature plantings. You’ll see fantastic skyline views and beautiful stonewalls around the property. Included is a full basement/two-car garage with plenty of storage. Updated furnace (heating system), electrical system. Central vacuum. Family owned for 64 years. Privately perched on an elevated lot of 1.3 acres. Located in the desirable Connecticut River Valley Village of Deep River in a peaceful neighborhood within walking distance of downtown and the landing/boat launch. Notably, across the street, 95 Castle Heights, is also for sale by the same owners MLS# 170546958. This is a terrific opportunity for a custom-built home. This is an open, lightly wooded residential building lot. The property has been cleared and has a curb added. Well and septic will be required. Test holes for septic have been completed and survey is available. 50 Castle Heights and Lot 95 Castle Heights are also being sold together MLS# 170546956.
Zillow last checked: 8 hours ago
Listing updated: May 26, 2023 at 05:07am
Listed by:
Kira M. Coon 860-575-3177,
Coldwell Banker Realty 203-245-4700
Bought with:
Kelly Puorro, REB.0792891
Puorro Realty Group
Brandon Puorro
Puorro Realty Group
Source: Smart MLS,MLS#: 170544244
Facts & features
Interior
Bedrooms & bathrooms
- Bedrooms: 3
- Bathrooms: 2
- Full bathrooms: 1
- 1/2 bathrooms: 1
Bedroom
- Level: Main
Bedroom
- Level: Main
Bedroom
- Level: Main
Bathroom
- Level: Main
Bathroom
- Level: Main
Dining room
- Features: Built-in Features
- Level: Main
Kitchen
- Level: Main
Living room
- Features: Fireplace
- Level: Main
Office
- Level: Main
Heating
- Baseboard, Hot Water, Oil
Cooling
- None
Appliances
- Included: Electric Range, Oven, Range Hood, Refrigerator, Washer, Dryer, Tankless Water Heater
- Laundry: Main Level
Features
- Basement: Full
- Attic: Pull Down Stairs
- Number of fireplaces: 1
Interior area
- Total structure area: 2,892
- Total interior livable area: 2,892 sqft
- Finished area above ground: 1,788
- Finished area below ground: 1,104
Property
Parking
- Total spaces: 2
- Parking features: Attached, Paved
- Attached garage spaces: 2
- Has uncovered spaces: Yes
Features
- Patio & porch: Patio
Lot
- Size: 1.80 Acres
- Features: Secluded
Details
- Parcel number: 962195
- Zoning: R60
Construction
Type & style
- Home type: SingleFamily
- Architectural style: Ranch
- Property subtype: Single Family Residence
Materials
- Clapboard
- Foundation: Concrete Perimeter
- Roof: Asphalt
Condition
- New construction: No
- Year built: 1957
Utilities & green energy
- Sewer: Septic Tank
- Water: Well
Community & neighborhood
Security
- Security features: Security System
Location
- Region: Deep River
Price history
| Date | Event | Price |
|---|---|---|
| 7/21/2023 | Listing removed | -- |
Source: | ||
| 6/29/2023 | Listed for sale | $499,000+34.9%$173/sqft |
Source: | ||
| 5/26/2023 | Listing removed | -- |
Source: | ||
| 5/25/2023 | Sold | $370,000-7.3%$128/sqft |
Source: | ||
| 4/10/2023 | Listed for sale | $399,000$138/sqft |
Source: | ||
Public tax history
| Year | Property taxes | Tax assessment |
|---|---|---|
| 2025 | $5,603 +13.2% | $175,210 +2.6% |
| 2024 | $4,948 | $170,730 |
| 2023 | $4,948 | $170,730 |
Find assessor info on the county website
Neighborhood: Deep River Center
Nearby schools
GreatSchools rating
- 7/10Deep River Elementary SchoolGrades: K-6Distance: 0.6 mi
- 3/10John Winthrop Middle SchoolGrades: 6-8Distance: 2.3 mi
- 7/10Valley Regional High SchoolGrades: 9-12Distance: 1.9 mi
Schools provided by the listing agent
- Elementary: Deep River
- High: Valley
Source: Smart MLS. This data may not be complete. We recommend contacting the local school district to confirm school assignments for this home.

Get pre-qualified for a loan
At Zillow Home Loans, we can pre-qualify you in as little as 5 minutes with no impact to your credit score.An equal housing lender. NMLS #10287.
Sell for more on Zillow
Get a free Zillow Showcase℠ listing and you could sell for .
$456,100
2% more+ $9,122
With Zillow Showcase(estimated)
$465,222
