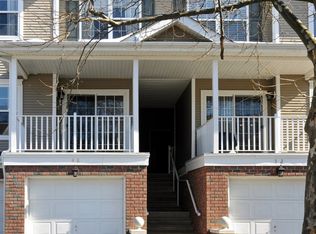Enjoy a carefree lifestyle w/this spacious 2 bedroom, 3-1/2 bath town home! The main floor offers hardwood floors throughout the foyer & into the family room. The family room includes a large slider offering a beautiful view of the outdoor patio & letting in tons of natural light. A spacious kitchen w/peninsula & dinette offers great space for dining & entertaining. The lower level enters from the attached 1 car garage and includes a den with 3 piece bath. The upper level is where you'll find a large master bedroom with attached bath which includes a soaking tub, separate shower and double sinks. A second spacious bedroom & another full bath complete the upper level. Easy access to Back Beach Park w/tennis courts, playground & pavilion.Close to town center, shopping, major roadways, bus access.
This property is off market, which means it's not currently listed for sale or rent on Zillow. This may be different from what's available on other websites or public sources.
