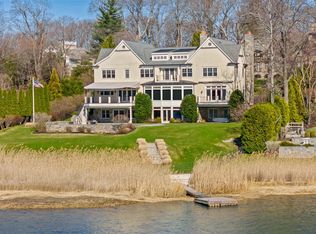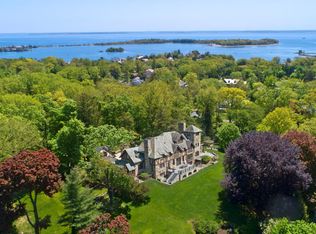Exceptional craftsmanship truly distinguishes this wonderful home.The househas been constructed to take full advantage of its spectacular waterfront site with waterviews from all public rooms and bedrooms. The Christopher Peacock kitchen is a visual delight and a chefs dream come true. The master suite with its tray ceiling, fireplace and radient heated bath provides the owners with a special retreat and the third floor with its bonus room and observation deck completes this gracious home.
This property is off market, which means it's not currently listed for sale or rent on Zillow. This may be different from what's available on other websites or public sources.

