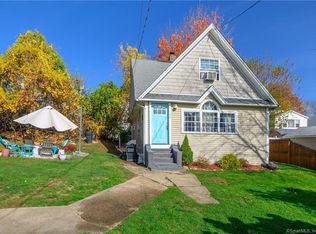Sold for $418,000 on 12/29/22
$418,000
50 Carlson Avenue, Bridgeport, CT 06606
3beds
2,678sqft
Single Family Residence
Built in 1921
4,791.6 Square Feet Lot
$508,100 Zestimate®
$156/sqft
$3,802 Estimated rent
Maximize your home sale
Get more eyes on your listing so you can sell faster and for more.
Home value
$508,100
$483,000 - $539,000
$3,802/mo
Zestimate® history
Loading...
Owner options
Explore your selling options
What's special
Welcome to 50 Carlson Ave located in Bridgeport's North End. This bright and airy 3 bedroom 2.5 bath home has been completely remodeled, expanded, and updated for today's modern living. Everything is brand new from the outside to the inside! No more expensive oil bills as you'll enjoy the benefits of propane fuel, and no more wasting time and water while waiting for it to heat up as you now have a tankless hot water heater! Zoned central-air will keep you cool and comfortable during the summer months. The gourmet kitchen offers a beautiful quartz island and quartz countertops with stainless steel appliances and shares an open-floorplan with most of the first floor. The yard is a perfect size for easy maintenance and offers a patio for cooking, entertaining or just relaxing. Conveniently located just minutes to all major commuting routes as well as many of the city's wonderful amenities. Nothing left to do but move in and make it yours!
Zillow last checked: 8 hours ago
Listing updated: December 29, 2022 at 12:06pm
Listed by:
Tony Coelho 203-209-2568,
William Pitt Sotheby's Int'l 203-255-9900,
Ryan Miller 203-255-9900,
William Pitt Sotheby's Int'l
Bought with:
Nelly Cordova, RES.0796796
Keller Williams Prestige Prop.
Source: Smart MLS,MLS#: 170527933
Facts & features
Interior
Bedrooms & bathrooms
- Bedrooms: 3
- Bathrooms: 3
- Full bathrooms: 2
- 1/2 bathrooms: 1
Primary bedroom
- Features: Double-Sink, Full Bath, Vinyl Floor, Walk-In Closet(s)
- Level: Upper
Bedroom
- Features: Vinyl Floor
- Level: Upper
Bedroom
- Features: Vinyl Floor, Walk-In Closet(s)
- Level: Upper
Dining room
- Features: Vinyl Floor
- Level: Main
Family room
- Features: Vinyl Floor
- Level: Main
Kitchen
- Features: Kitchen Island, Quartz Counters, Vinyl Floor
- Level: Main
Living room
- Features: Vinyl Floor
- Level: Main
Heating
- Forced Air, Propane
Cooling
- Central Air, Zoned
Appliances
- Included: Gas Cooktop, Oven, Microwave, Range Hood, Refrigerator, Dishwasher, Tankless Water Heater
- Laundry: Upper Level, Mud Room
Features
- Entrance Foyer, Smart Thermostat
- Windows: Thermopane Windows
- Basement: Full,Crawl Space,Unfinished,Interior Entry
- Attic: Pull Down Stairs,Storage
- Has fireplace: No
Interior area
- Total structure area: 2,678
- Total interior livable area: 2,678 sqft
- Finished area above ground: 1,970
- Finished area below ground: 708
Property
Parking
- Total spaces: 1
- Parking features: Attached, Shared Driveway, Paved
- Attached garage spaces: 1
- Has uncovered spaces: Yes
Features
- Patio & porch: Patio, Porch
- Exterior features: Rain Gutters
Lot
- Size: 4,791 sqft
- Features: Level
Details
- Parcel number: 42071
- Zoning: RA
Construction
Type & style
- Home type: SingleFamily
- Architectural style: Colonial
- Property subtype: Single Family Residence
Materials
- Vinyl Siding
- Foundation: Stone
- Roof: Asphalt
Condition
- New construction: No
- Year built: 1921
Utilities & green energy
- Sewer: Public Sewer
- Water: Public
Green energy
- Energy efficient items: Ridge Vents, Windows
Community & neighborhood
Community
- Community features: Health Club, Library, Medical Facilities, Park, Playground, Public Rec Facilities, Near Public Transport, Shopping/Mall
Location
- Region: Bridgeport
- Subdivision: North End
Price history
| Date | Event | Price |
|---|---|---|
| 12/29/2022 | Sold | $418,000-2.6%$156/sqft |
Source: | ||
| 11/21/2022 | Contingent | $429,000$160/sqft |
Source: | ||
| 10/28/2022 | Price change | $429,000-4.5%$160/sqft |
Source: | ||
| 10/24/2022 | Price change | $449,000-8.2%$168/sqft |
Source: | ||
| 10/7/2022 | Listed for sale | $489,000+127.4%$183/sqft |
Source: | ||
Public tax history
| Year | Property taxes | Tax assessment |
|---|---|---|
| 2025 | $8,704 | $200,320 |
| 2024 | $8,704 | $200,320 |
| 2023 | $8,704 +59.5% | $200,320 +59.5% |
Find assessor info on the county website
Neighborhood: Resevoir
Nearby schools
GreatSchools rating
- 3/10Hallen SchoolGrades: PK-6Distance: 0.3 mi
- 4/10Classical Studies AcademyGrades: PK-8Distance: 2.9 mi
- 5/10Aerospace/Hydrospace Engineering And Physical Sciences High SchoolGrades: 9-12Distance: 0.6 mi

Get pre-qualified for a loan
At Zillow Home Loans, we can pre-qualify you in as little as 5 minutes with no impact to your credit score.An equal housing lender. NMLS #10287.
Sell for more on Zillow
Get a free Zillow Showcase℠ listing and you could sell for .
$508,100
2% more+ $10,162
With Zillow Showcase(estimated)
$518,262