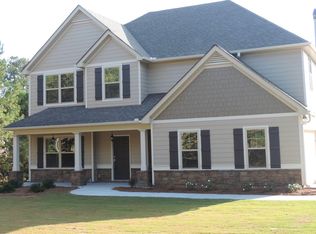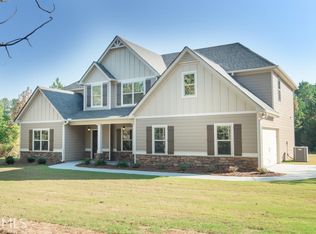The Jamestown offers master plus additional bedrooms on the main floor characterizes Trademark's NEWEST plan!! Open living spaces define the family, breakfast and kitchen area. Owners suite features double vanities, his and her closets and a separate tub and shower. Upstairs two additional bedrooms share a full bath and a large bonus room creates great additional space. The Jamestown is a new plan, but will surely be a classic in no time! If you like this plan but would like an optional elevation, check out the Smithfield. 2,700 square feet-approximate 2018-09-12
This property is off market, which means it's not currently listed for sale or rent on Zillow. This may be different from what's available on other websites or public sources.

