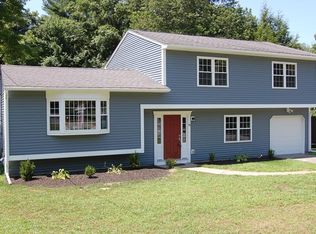This is the one you've been waiting for... Sought after quiet cul-de-sac neighborhood. Wonderful open floor plan features sunken living room with glass tile wood burning fireplace and built-in cabinets, formal dining room with chandelier and a delightfully remodeled kitchen with granite + stainless. Cozy den with slider leads to expanded deck perfect for cookouts or just relaxing with a beverage. Master bedroom with tile half bath.Fabulous lower level family room with new carpeting, 1/2 bath and separate laundry room. Hardwood floors, central A/C, 2009 roof, basement utility/storage area, garage with opener. Nice, private backyard bordered with trees. Excellent location near downtown, shopping, restaurants and commuter rail.
This property is off market, which means it's not currently listed for sale or rent on Zillow. This may be different from what's available on other websites or public sources.
