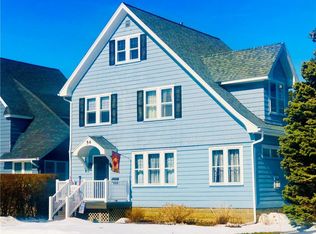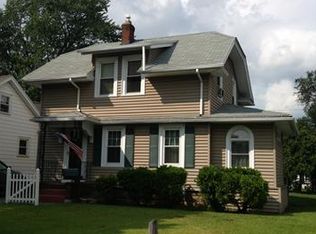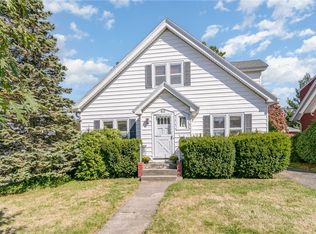Charming updated colonial in West Irondequoit! Perfect for owner occupied or investor with an option to rent. Recently remodeled inside and has light filled rooms from the abundance of windows. Beautiful hardwood floors throughout. Spacious rooms and tons of 1900's charm! Between the ceiling fans and central A/C, you will be perfectly cool this summer. 3 generously sized bedrooms and full bath on upper level. Enjoy the STUNNING enclosed porch that you could make use of in so many ways! This home sits on a .15 lot that has a nice sized yard and detached garage. Not far from West Irondequoit School!
This property is off market, which means it's not currently listed for sale or rent on Zillow. This may be different from what's available on other websites or public sources.


