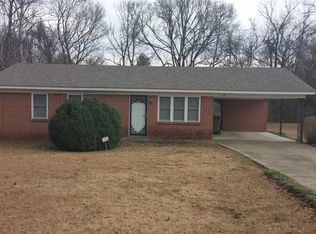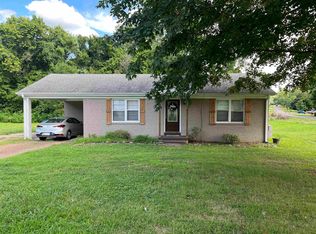Sold for $159,000
$159,000
50 Caldwell Cir, Ripley, TN 38063
3beds
1,046sqft
Apartment
Built in 1972
-- sqft lot
$155,000 Zestimate®
$152/sqft
$947 Estimated rent
Home value
$155,000
$140,000 - $169,000
$947/mo
Zestimate® history
Loading...
Owner options
Explore your selling options
What's special
This adorable 3 bedroom brick home has lots to offer with a 6 year old roof and hvac. New flooring throughout. 1 car carport, storage shed, all appliances included. Its just waiting for its new owner. This home located in a quiet neighborhood at the edge of town close to all Ripley has to offer.
Zillow last checked: 8 hours ago
Listing updated: June 09, 2025 at 04:22pm
Listed by:
Courtney Sanders,
Exit Realty Blues City
Bought with:
Havana Maclin
Epique Realty
Source: MAAR,MLS#: 10194301
Facts & features
Interior
Bedrooms & bathrooms
- Bedrooms: 3
- Bathrooms: 1
- Full bathrooms: 1
Primary bedroom
- Level: First
- Area: 144
- Dimensions: 12 x 12
Bedroom 2
- Level: First
- Area: 121
- Dimensions: 11 x 11
Bedroom 3
- Level: First
- Area: 121
- Dimensions: 11 x 11
Dining room
- Dimensions: 0 x 0
Kitchen
- Features: Eat-in Kitchen
- Area: 140
- Dimensions: 14 x 10
Living room
- Features: Separate Living Room
- Area: 196
- Dimensions: 14 x 14
Den
- Dimensions: 0 x 0
Heating
- Central, Electric
Cooling
- Central Air, Ceiling Fan(s)
Appliances
- Included: Electric Water Heater, Vent Hood/Exhaust Fan, Range/Oven, Dishwasher, Refrigerator, Washer, Dryer
- Laundry: Laundry Room
Features
- All Bedrooms Down, Primary Down, Renovated Bathroom
- Flooring: Vinyl, Concrete
- Attic: Pull Down Stairs
- Has fireplace: No
Interior area
- Total interior livable area: 1,046 sqft
Property
Parking
- Total spaces: 1
- Parking features: Driveway/Pad
- Covered spaces: 1
- Has uncovered spaces: Yes
Features
- Stories: 1
- Pool features: None
Lot
- Size: 0.33 Acres
- Dimensions: 95 x 152 IRR
- Features: Some Trees, Level
Details
- Additional structures: Storage
- Parcel number: 071I A 003.00
Construction
Type & style
- Home type: Apartment
- Architectural style: Traditional
- Property subtype: Apartment
Materials
- Brick Veneer
- Foundation: Slab
- Roof: Composition Shingles
Condition
- New construction: No
- Year built: 1972
Community & neighborhood
Security
- Security features: Smoke Detector(s)
Location
- Region: Ripley
- Subdivision: Lakeview
Other
Other facts
- Price range: $159K - $159K
- Listing terms: Conventional,FHA,VA Loan
Price history
| Date | Event | Price |
|---|---|---|
| 6/9/2025 | Sold | $159,000$152/sqft |
Source: | ||
| 5/28/2025 | Pending sale | $159,000$152/sqft |
Source: | ||
| 5/6/2025 | Price change | $159,000-5.4%$152/sqft |
Source: | ||
| 5/4/2025 | Price change | $168,000-1.2%$161/sqft |
Source: | ||
| 4/15/2025 | Listed for sale | $170,000+6.9%$163/sqft |
Source: | ||
Public tax history
| Year | Property taxes | Tax assessment |
|---|---|---|
| 2024 | $864 | $17,150 |
| 2023 | $864 +3.5% | $17,150 +3.5% |
| 2022 | $835 | $16,575 |
Find assessor info on the county website
Neighborhood: 38063
Nearby schools
GreatSchools rating
- 6/10Ripley Elementary SchoolGrades: 3-5Distance: 3.5 mi
- 3/10Ripley Middle SchoolGrades: 6-8Distance: 3.7 mi
- 2/10Ripley High SchoolGrades: 9-12Distance: 3.1 mi
Get pre-qualified for a loan
At Zillow Home Loans, we can pre-qualify you in as little as 5 minutes with no impact to your credit score.An equal housing lender. NMLS #10287.

