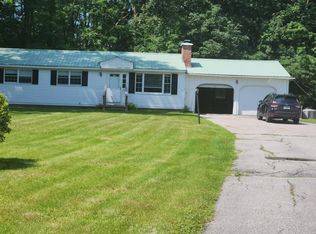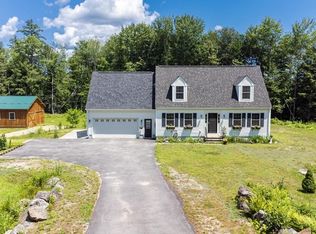Abutting Shadow Fox Farm, this custom built Colonial features high ceilings, lots of light and beautiful finishes. A gracious foyer welcomes you into the main home -- follow the hall to the right and you will find the spacious living room featuring a stone and granite gas fireplace, french doors to the sunroom and a passageway to the dining room. The kitchen features lots of prep space, generous cabinets and the breakfast/dining area. Upstairs you will find a reading space/office nook, a master bedroom suite with double closets and its own private bath -- two additional bedrooms plus a bath complete the second floor. On the lower level, you can enjoy the family room -- a separate bath -- and tons of storage space. An adjoining apartment is perfect for extended family, guests or for lease. The apartment features an inviting porch, open concept living, dining, kitchen plus one bedroom, full bath, mudroom and laundry -- all on one level. Park in the detached three car garage with ample storage above and extra deep. Amenities and finishes include hardwood floors, lovely natural tile and stone work, custom kitchen -- and a standby generator which keeps everything functioning if the power were to go out. You will find floor plans in the photo section with dimensions for the main house and apartment. Click for the 3D tour.
This property is off market, which means it's not currently listed for sale or rent on Zillow. This may be different from what's available on other websites or public sources.

