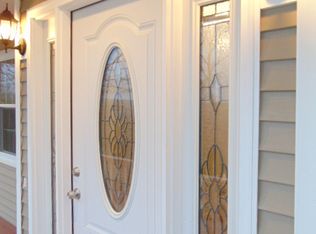This dramatic contemporary home has been designed by the architectural designer/master carpenter/homeowner. This delightful house, with it's soaring spaces offer a light-filled open floor plan and walls of glass. The windows afford views of the White Hills in Shelton and the Housatonic River below. The main floor with a great cook's kitchen flows into an open dining area and spacious fireplaced Livingroom. The Master bedroom with additional bedroom/den/office on main level offers 1 floor living. Laundry is also found on the main living area. A private rear deck offers dramatic view of the countryside and seasonal river views below. The Lower level allow plenty of guest bedroom space, full bath, and a large family room. This home has been lovingly cared for, and has been built with the finest materials. Very privately sited atop the Great Hill of Seymour, gardens and stone walls, this home is a nature lovers dream! This is a one of a kind, absolutely dynamic home. Easily accessible by Route 34,84 and Route 8, this home is convenient to all major highways and thoroughfares. Come take a look, and fall in love.
This property is off market, which means it's not currently listed for sale or rent on Zillow. This may be different from what's available on other websites or public sources.
