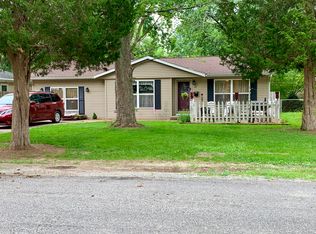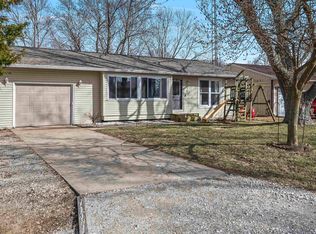Sold for $162,900 on 02/09/24
$162,900
50 Buckingham Rd, Chatham, IL 62629
3beds
1,822sqft
Single Family Residence, Residential
Built in 1980
8,750 Square Feet Lot
$192,500 Zestimate®
$89/sqft
$2,122 Estimated rent
Home value
$192,500
$183,000 - $204,000
$2,122/mo
Zestimate® history
Loading...
Owner options
Explore your selling options
What's special
Welcome to 50 Buckingham Road! This charming 3-bedroom (no egress in LL), 1.5-bathroom house is now available for sale. Situated in a desirable location, this property offers a perfect blend of comfort and convenience. The updated kitchen has new cabinets, counters and sink and newer appliances. The house boasts several recent updates, including a new roof and fresh paint, ensuring that the property looks its best from top to bottom. The electrical system has also been updated for added peace of mind. With three spacious bedrooms, there's plenty of room for the whole family to unwind and relax. One main level bathroom and there is a convenient half bathroom in the basement level. Parking will never be an issue with the attached garage and two parking spaces available on the property. The updated basement provides extra space for storage or can be transformed into a home gym or entertainment area. This property has been pre-inspected, saving you time and giving you confidence in your investment. Located in a sought-after neighborhood, residents will enjoy easy access to schools, parks, shopping centers. Don't miss out on this incredible opportunity to own a beautiful home! Schedule your private showing today!
Zillow last checked: 8 hours ago
Listing updated: January 14, 2025 at 12:17pm
Listed by:
Melissa M Grady Mobl:217-691-0999,
The Real Estate Group, Inc.
Bought with:
Cristi Bartolomucci, 475135707
RE/MAX Professionals
Source: RMLS Alliance,MLS#: CA1026775 Originating MLS: Capital Area Association of Realtors
Originating MLS: Capital Area Association of Realtors

Facts & features
Interior
Bedrooms & bathrooms
- Bedrooms: 3
- Bathrooms: 2
- Full bathrooms: 1
- 1/2 bathrooms: 1
Bedroom 1
- Level: Main
- Dimensions: 14ft 4in x 11ft 1in
Bedroom 2
- Level: Main
- Dimensions: 12ft 4in x 11ft 11in
Bedroom 3
- Level: Basement
- Dimensions: 9ft 8in x 12ft 5in
Other
- Level: Main
- Dimensions: 6ft 6in x 11ft 8in
Other
- Area: 842
Additional room
- Description: Recreation Room
- Level: Basement
- Dimensions: 24ft 11in x 23ft 6in
Additional room 2
- Description: Office
- Level: Basement
- Dimensions: 9ft 8in x 10ft 6in
Kitchen
- Level: Main
- Dimensions: 8ft 9in x 11ft 1in
Living room
- Level: Main
- Dimensions: 24ft 7in x 11ft 11in
Main level
- Area: 980
Heating
- Forced Air
Cooling
- Central Air
Appliances
- Included: Gas Water Heater
Features
- Basement: Full,Partially Finished
Interior area
- Total structure area: 980
- Total interior livable area: 1,822 sqft
Property
Parking
- Total spaces: 1
- Parking features: Attached
- Attached garage spaces: 1
- Details: Number Of Garage Remotes: 0
Lot
- Size: 8,750 sqft
- Dimensions: 125 x 70
- Features: Sloped
Details
- Parcel number: 28120377053
Construction
Type & style
- Home type: SingleFamily
- Architectural style: Ranch
- Property subtype: Single Family Residence, Residential
Materials
- Vinyl Siding
- Roof: Shingle
Condition
- New construction: No
- Year built: 1980
Utilities & green energy
- Sewer: Public Sewer
- Water: Public
Community & neighborhood
Location
- Region: Chatham
- Subdivision: Buckingham Place
Price history
| Date | Event | Price |
|---|---|---|
| 2/9/2024 | Sold | $162,900$89/sqft |
Source: | ||
| 1/18/2024 | Pending sale | $162,900$89/sqft |
Source: | ||
| 1/11/2024 | Listed for sale | $162,900+41.7%$89/sqft |
Source: | ||
| 11/16/2022 | Sold | $115,000-14.8%$63/sqft |
Source: | ||
| 10/7/2022 | Pending sale | $135,000+58.8%$74/sqft |
Source: | ||
Public tax history
| Year | Property taxes | Tax assessment |
|---|---|---|
| 2024 | $2,405 -10.5% | $38,890 +8.7% |
| 2023 | $2,688 +23% | $35,791 +3.8% |
| 2022 | $2,185 +1.2% | $34,471 +1.7% |
Find assessor info on the county website
Neighborhood: 62629
Nearby schools
GreatSchools rating
- 7/10Chatham Elementary SchoolGrades: K-4Distance: 0.5 mi
- 7/10Glenwood Middle SchoolGrades: 7-8Distance: 3.1 mi
- 7/10Glenwood High SchoolGrades: 9-12Distance: 2 mi
Schools provided by the listing agent
- Elementary: Chatham
- Middle: Ball-Chatham SD
Source: RMLS Alliance. This data may not be complete. We recommend contacting the local school district to confirm school assignments for this home.

Get pre-qualified for a loan
At Zillow Home Loans, we can pre-qualify you in as little as 5 minutes with no impact to your credit score.An equal housing lender. NMLS #10287.

