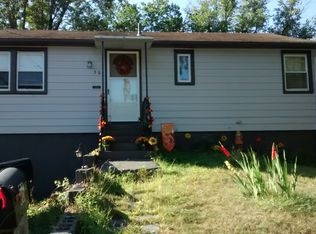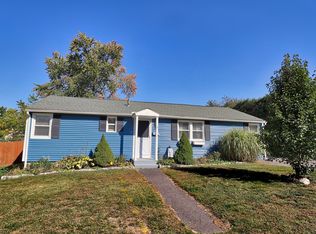Nice opportunity to own a 3 bed/1 full bath ranch in the Hopeville neighborhood location. Hardwood flooring throughout except kitchen and bath. Nice-sized bedrooms with plenty of closet space. Full bath has perfect hall location. Nice lower level offers laundry hook-up and plenty of storage. Home needs TLC but well worth the effort! PUBLIC WATER and SEWER, NATURAL GAS, A/C and PLENTY OF POSSIBILITIES! Newer roof and furnace! Convenient location to public transportation, schools, stores and more!
This property is off market, which means it's not currently listed for sale or rent on Zillow. This may be different from what's available on other websites or public sources.


