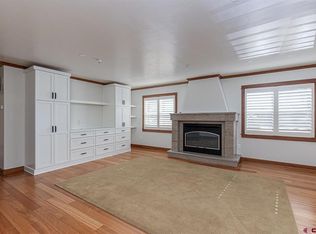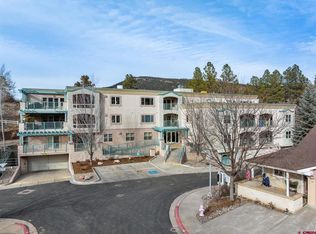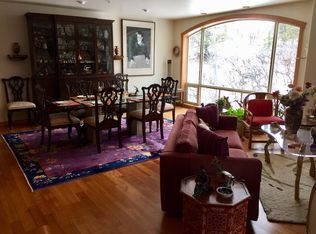Sold cren member
$751,500
50 Brookstone Court Unit M, Durango, CO 81301
3beds
1,886sqft
Condominium
Built in 2002
-- sqft lot
$846,700 Zestimate®
$398/sqft
$2,915 Estimated rent
Home value
$846,700
$787,000 - $914,000
$2,915/mo
Zestimate® history
Loading...
Owner options
Explore your selling options
What's special
Welcome to Elevated Living at its Finest! Step into this breathtaking luxury penthouse condo that effortlessly combines spaciousness, natural light, opulent design, and elevator access from underground parking garage and the main lobby. In the open concept living room, adorned with massive windows and an abundance of skylights, immerse yourself in the beauty of the outdoors and indulge in incredible mountain views from the exclusive vantage point of the third floor. The heart of the home is the expansive connection between the large granite fireplace and the chef's kitchen. This seamless integration creates a warm and inviting space where you will savor morning coffee while enjoying the views through the massive windows or create culinary delights amid the ambiance of the crackling fire. Whether you're entertaining guests or delighting in a quiet evening, this central hub of the home embodies the perfect balance of comfort and luxury, making every moment a memorable experience in this exquisite penthouse. The chef’s kitchen has high end stainless steel appliances, island seating, granite countertops, and views of the mountains. Adjacent is the dining area, seamlessly connecting to a large outdoor patio deck – the perfect setting for al fresco dining or entertaining under the stars. Versatility is a theme throughout this remarkable property. The third bedroom is designed to be flexible, easily transforming into a sophisticated office or cozy den space to suit your lifestyle. The large foyer welcomes you with a sense of grandeur, illuminated by the abundance of skylights, setting the tone for the exceptional experience that lies within. The expansive primary suite is a sanctuary of comfort and luxury, featuring its own private deck for moments of serenity and relaxation. Revel in the convenience of a large and spacious walk-in closet, offering ample storage and organization. The ensuite bathroom boasts a skylight and travertine tile floors. Brazilian cherry hardwood floors grace the hallways, open living spaces, and primary bedroom suite creating warmth and sophistication throughout the residence. The entire unit is equipped with in-floor heating keeping the spaces warm and cozy while an evaporative cooler provides cool comfort in the warmer months. The laundry and utility room is equipped with washer, dryer, cabinet storage, drying racks, and countertop space perfect for folding laundry or working on projects. Convenience is paramount, with an elevator providing easy access to this third-floor haven. Secured covered parking ensures peace of mind for your vehicles. This penthouse is more than a home; it's a lifestyle where every detail is a testament to elegance and ease. Experience the benefits and conveniences of living in Brookstone's 55+ living community. Foster a sense of camaraderie with fellow residents. Enjoy the simplicity of monthly HOA statements that consolidate the costs of utilities into one easy-to-manage bill. Relish the peace of mind that comes with the HOA’s routine maintenance of utility systems, ensuring a worry-free and comfortable lifestyle. Embrace a living experience that seamlessly blends luxury and ease of living with the warmth of the neighboring community.
Zillow last checked: 8 hours ago
Listing updated: January 30, 2024 at 03:47pm
Listed by:
Anne Zalbowitz C:970-769-4892,
Keller Williams Realty Southwest Associates, LLC
Bought with:
Christine Serwe
The Wells Group of Durango, LLC
Source: CREN,MLS#: 809611
Facts & features
Interior
Bedrooms & bathrooms
- Bedrooms: 3
- Bathrooms: 2
- Full bathrooms: 2
Primary bedroom
- Level: Main
- Area: 229.03
- Dimensions: 14.17 x 16.17
Bedroom 2
- Area: 191.19
- Dimensions: 14.25 x 13.42
Bedroom 3
- Area: 161
- Dimensions: 12 x 13.42
Dining room
- Features: Kitchen Bar, Separate Dining
- Area: 156.77
- Dimensions: 14.58 x 10.75
Living room
- Area: 365.75
- Dimensions: 19.25 x 19
Cooling
- Evaporative Cooling
Appliances
- Included: Range, Refrigerator, Dishwasher, Washer, Dryer, Disposal, Microwave, Exhaust Fan
Features
- Granite Counters, Walk-In Closet(s), Elevator
- Flooring: Hardwood
- Windows: Window Coverings, Skylight(s), Skylight
- Has fireplace: Yes
- Fireplace features: Living Room
Interior area
- Total structure area: 1,886
- Total interior livable area: 1,886 sqft
- Finished area above ground: 1,886
Property
Parking
- Total spaces: 2
- Parking features: Basement, Garage Door Opener, Heated Garage
- Garage spaces: 2
Features
- Levels: One
- Stories: 1
- Patio & porch: Patio, Deck
- Has view: Yes
- View description: Mountain(s)
Details
- Parcel number: 566515113051
- Zoning description: Residential Single Family
Construction
Type & style
- Home type: Condo
- Property subtype: Condominium
Materials
- Stucco
Condition
- New construction: No
- Year built: 2002
Utilities & green energy
- Sewer: Public Sewer
- Water: City Water
- Utilities for property: Electricity Connected, Internet, Natural Gas Connected, Phone - Cell Reception, Phone Connected
Community & neighborhood
Security
- Security features: Fire Sprinkler System
Location
- Region: Durango
- Subdivision: Brookstone
HOA & financial
HOA
- Has HOA: Yes
- Association name: Brookstone Condominiums
Price history
| Date | Event | Price |
|---|---|---|
| 1/30/2024 | Sold | $751,500-0.5%$398/sqft |
Source: | ||
| 12/4/2023 | Listed for sale | $755,000$400/sqft |
Source: | ||
Public tax history
| Year | Property taxes | Tax assessment |
|---|---|---|
| 2025 | $2,199 +16.3% | $47,230 -0.1% |
| 2024 | $1,891 +5.2% | $47,270 -3.6% |
| 2023 | $1,798 -0.6% | $49,040 +19.6% |
Find assessor info on the county website
Neighborhood: 81301
Nearby schools
GreatSchools rating
- 5/10Riverview Elementary SchoolGrades: PK-5Distance: 1.5 mi
- 6/10Miller Middle SchoolGrades: 6-8Distance: 2.2 mi
- 9/10Durango High SchoolGrades: 9-12Distance: 2.2 mi
Schools provided by the listing agent
- Elementary: Riverview K-5
- Middle: Miller 6-8
- High: Durango 9-12
Source: CREN. This data may not be complete. We recommend contacting the local school district to confirm school assignments for this home.

Get pre-qualified for a loan
At Zillow Home Loans, we can pre-qualify you in as little as 5 minutes with no impact to your credit score.An equal housing lender. NMLS #10287.


