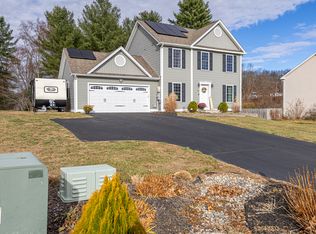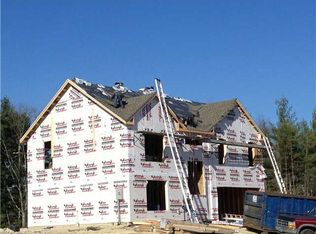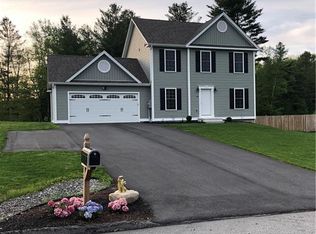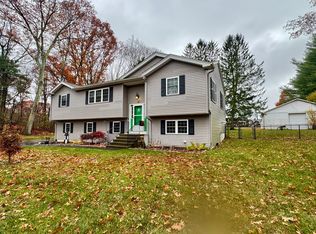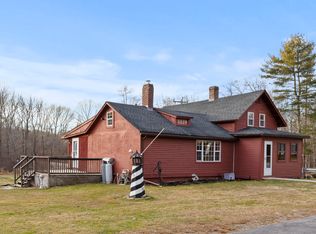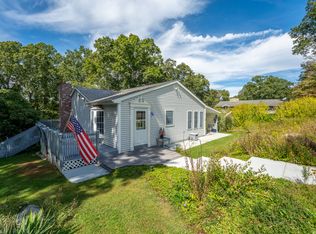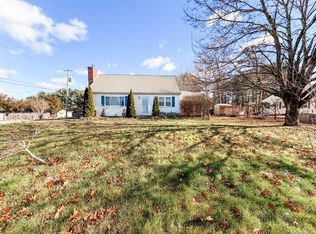Welcome to this charming single-level home located in Killingly, set near the end of of a quiet cul-de-sac with just under 3 acres.Energy efficient propane heat, mini splits for both air and heat, and solar panels for efficient living. 2 car attached garage. Full walkout basement offers many opportunities for additional expansion. New 20 x 16 composite deck features see through railings-perfect for relaxing, entertaining, or simply taking in the peaceful scenery. Offers manageable commute to several larger cities. Wonderful opportunity for anyone seeking single-level living in peaceful setting.
For sale
$435,000
50 Brookside Drive, Killingly, CT 06241
2beds
1,096sqft
Est.:
Single Family Residence
Built in 2016
2.99 Acres Lot
$-- Zestimate®
$397/sqft
$-- HOA
What's special
Energy efficient propane heatPeaceful scenerySingle-level home
- 7 hours |
- 226 |
- 9 |
Zillow last checked: 8 hours ago
Listing updated: 15 hours ago
Listed by:
Dick A. Loomis (860)428-6616,
RE/MAX Bell Park Realty 860-928-7991,
Lynn Converse 860-465-6631,
RE/MAX Bell Park Realty
Source: Smart MLS,MLS#: 24144344
Tour with a local agent
Facts & features
Interior
Bedrooms & bathrooms
- Bedrooms: 2
- Bathrooms: 1
- Full bathrooms: 1
Primary bedroom
- Level: Main
Bedroom
- Level: Main
Dining room
- Level: Main
Living room
- Level: Main
Heating
- Baseboard, Heat Pump, Forced Air, Hot Water, Propane
Cooling
- Ductless
Appliances
- Included: Gas Range, Microwave, Refrigerator, Ice Maker, Dishwasher, Disposal, Washer, Dryer, Tankless Water Heater
Features
- Open Floorplan
- Basement: Full,Unfinished,Heated,Interior Entry,Concrete
- Attic: Access Via Hatch
- Has fireplace: No
Interior area
- Total structure area: 1,096
- Total interior livable area: 1,096 sqft
- Finished area above ground: 1,096
Property
Parking
- Total spaces: 2
- Parking features: Attached
- Attached garage spaces: 2
Features
- Patio & porch: Deck
- Fencing: Chain Link
Lot
- Size: 2.99 Acres
- Features: Wetlands, Subdivided, Few Trees, Sloped, Cul-De-Sac
Details
- Parcel number: 2637664
- Zoning: LD
Construction
Type & style
- Home type: SingleFamily
- Architectural style: Ranch
- Property subtype: Single Family Residence
Materials
- Vinyl Siding
- Foundation: Concrete Perimeter
- Roof: Asphalt
Condition
- New construction: No
- Year built: 2016
Utilities & green energy
- Sewer: Public Sewer
- Water: Well
- Utilities for property: Underground Utilities, Cable Available
Green energy
- Energy generation: Solar
Community & HOA
Community
- Subdivision: Dayville
HOA
- Has HOA: No
Location
- Region: Killingly
Financial & listing details
- Price per square foot: $397/sqft
- Tax assessed value: $248,440
- Annual tax amount: $5,826
- Date on market: 12/10/2025
Estimated market value
Not available
Estimated sales range
Not available
Not available
Price history
Price history
| Date | Event | Price |
|---|---|---|
| 12/10/2025 | Listed for sale | $435,000+22.5%$397/sqft |
Source: | ||
| 3/30/2022 | Sold | $355,000-1.4%$324/sqft |
Source: | ||
| 2/14/2022 | Contingent | $359,900$328/sqft |
Source: | ||
| 2/11/2022 | Listed for sale | $359,900+24.1%$328/sqft |
Source: | ||
| 8/20/2020 | Sold | $290,000-3.3%$265/sqft |
Source: | ||
Public tax history
Public tax history
| Year | Property taxes | Tax assessment |
|---|---|---|
| 2025 | $5,826 +6.3% | $248,440 |
| 2024 | $5,483 +17.7% | $248,440 +52.7% |
| 2023 | $4,660 +5% | $162,660 -1.3% |
Find assessor info on the county website
BuyAbility℠ payment
Est. payment
$2,911/mo
Principal & interest
$2146
Property taxes
$613
Home insurance
$152
Climate risks
Neighborhood: 06241
Nearby schools
GreatSchools rating
- NAKillingly Central SchoolGrades: PK-1Distance: 1.9 mi
- 4/10Killingly Intermediate SchoolGrades: 5-8Distance: 2.6 mi
- 4/10Killingly High SchoolGrades: 9-12Distance: 1.9 mi
- Loading
- Loading
