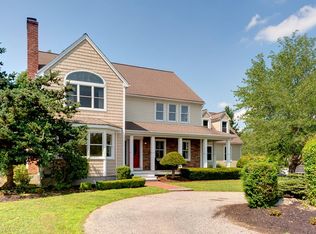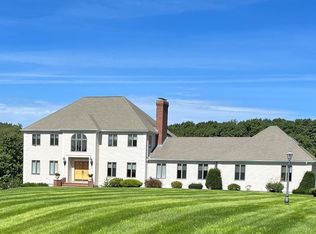Sold for $575,000
$575,000
50 Brooks Rd, Paxton, MA 01612
3beds
2,681sqft
Single Family Residence
Built in 1990
1.7 Acres Lot
$619,500 Zestimate®
$214/sqft
$3,490 Estimated rent
Home value
$619,500
$570,000 - $675,000
$3,490/mo
Zestimate® history
Loading...
Owner options
Explore your selling options
What's special
Discover timeless elegance in this 3-bed, 2.5-bath colonial with Victorian charm on a 1.7-acre lot. Entertain in the formal dining room and gourmet kitchen with granite countertops. Relax by the fireplace in the vaulted ceiling living room with a wet bar. Upstairs, find a spacious family room over the garage. Retreat to the main bedroom with a luxurious bath featuring a jetted tub and steam shower. Enjoy sweeping views from the stunning farmer's porch. Privacy and serenity await in this captivating home.
Zillow last checked: 8 hours ago
Listing updated: July 09, 2024 at 01:23pm
Listed by:
Brian O'Neil 508-335-9128,
RE/MAX Vision 508-757-4200
Bought with:
Zantia Seda
Keller Williams Pinnacle Central
Source: MLS PIN,MLS#: 73233206
Facts & features
Interior
Bedrooms & bathrooms
- Bedrooms: 3
- Bathrooms: 3
- Full bathrooms: 2
- 1/2 bathrooms: 1
Primary bedroom
- Features: Bathroom - Full, Walk-In Closet(s), Flooring - Hardwood, Hot Tub / Spa, Double Vanity
- Level: Second
- Area: 156
- Dimensions: 13 x 12
Bedroom 2
- Features: Flooring - Wall to Wall Carpet
- Level: Second
- Area: 138
- Dimensions: 12 x 11.5
Bedroom 3
- Features: Flooring - Wall to Wall Carpet
- Level: Second
- Area: 132
- Dimensions: 12 x 11
Primary bathroom
- Features: Yes
Bathroom 1
- Features: Bathroom - Half, Flooring - Stone/Ceramic Tile
- Level: First
Bathroom 2
- Features: Bathroom - Full, Flooring - Stone/Ceramic Tile, Countertops - Stone/Granite/Solid, Double Vanity
- Level: Second
Dining room
- Features: Flooring - Hardwood
- Level: First
- Area: 190
- Dimensions: 19 x 10
Family room
- Features: Flooring - Hardwood
- Level: Second
- Area: 399.5
- Dimensions: 23.5 x 17
Kitchen
- Features: Flooring - Stone/Ceramic Tile, Countertops - Stone/Granite/Solid, Kitchen Island
- Level: First
- Area: 288
- Dimensions: 24 x 12
Living room
- Features: Flooring - Hardwood, Wet Bar
- Level: First
- Area: 337.5
- Dimensions: 22.5 x 15
Heating
- Baseboard, Oil
Cooling
- None
Appliances
- Included: Water Heater, Range, Dishwasher, Refrigerator
- Laundry: Flooring - Stone/Ceramic Tile, Electric Dryer Hookup, Washer Hookup, First Floor
Features
- Flooring: Tile, Hardwood
- Basement: Full
- Number of fireplaces: 1
- Fireplace features: Living Room
Interior area
- Total structure area: 2,681
- Total interior livable area: 2,681 sqft
Property
Parking
- Total spaces: 5
- Parking features: Attached, Paved Drive, Off Street, Paved
- Attached garage spaces: 2
- Uncovered spaces: 3
Features
- Patio & porch: Porch, Deck
- Exterior features: Porch, Deck
Lot
- Size: 1.70 Acres
Details
- Foundation area: 1200
- Parcel number: M:00010 L:00043,3216337
- Zoning: OR4
Construction
Type & style
- Home type: SingleFamily
- Architectural style: Colonial
- Property subtype: Single Family Residence
Materials
- Frame
- Foundation: Concrete Perimeter
- Roof: Shingle
Condition
- Year built: 1990
Utilities & green energy
- Electric: Circuit Breakers
- Sewer: Private Sewer
- Water: Private
Community & neighborhood
Location
- Region: Paxton
Price history
| Date | Event | Price |
|---|---|---|
| 7/8/2024 | Sold | $575,000-4.2%$214/sqft |
Source: MLS PIN #73233206 Report a problem | ||
| 5/28/2024 | Contingent | $599,900$224/sqft |
Source: MLS PIN #73233206 Report a problem | ||
| 5/4/2024 | Listed for sale | $599,900+50%$224/sqft |
Source: MLS PIN #73233206 Report a problem | ||
| 8/27/2019 | Listing removed | $400,000$149/sqft |
Source: RE/MAX Advantage 1 #72506184 Report a problem | ||
| 8/24/2019 | Listed for sale | $400,000$149/sqft |
Source: RE/MAX Advantage 1 #72506184 Report a problem | ||
Public tax history
| Year | Property taxes | Tax assessment |
|---|---|---|
| 2025 | $9,221 -0.2% | $625,600 +8.8% |
| 2024 | $9,240 +3.9% | $575,000 +13.7% |
| 2023 | $8,894 +3.1% | $505,900 +11.3% |
Find assessor info on the county website
Neighborhood: 01612
Nearby schools
GreatSchools rating
- 5/10Paxton Center SchoolGrades: K-8Distance: 1.6 mi
- 7/10Wachusett Regional High SchoolGrades: 9-12Distance: 4.1 mi
Get a cash offer in 3 minutes
Find out how much your home could sell for in as little as 3 minutes with a no-obligation cash offer.
Estimated market value$619,500
Get a cash offer in 3 minutes
Find out how much your home could sell for in as little as 3 minutes with a no-obligation cash offer.
Estimated market value
$619,500

