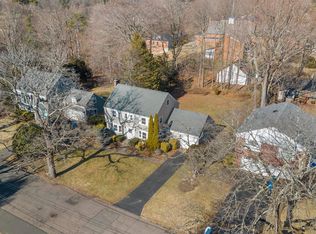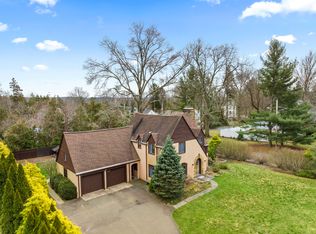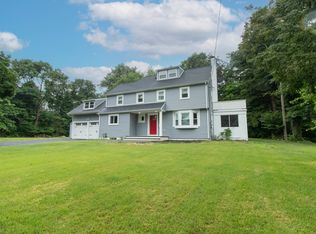Priced to sell. Don't miss the opportunity to buy well below market value. Finished space in lower level is ideal for home business, rec room, accomodating family and guests and meets family day care licensing requirements. Condvenient to New Haven.
This property is off market, which means it's not currently listed for sale or rent on Zillow. This may be different from what's available on other websites or public sources.


