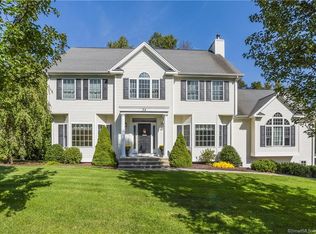Great opportunity to own a center hall colonial in Brookfield Estates. Enjoy 4 bedrooms, 2 1/2 baths, and large family room with fireplace. The main floor offers a separate laundry room with washer dryer hook up, formal living and dining rooms, kitchen with large center island, and an expansive family room with fireplace. Upstairs you'll find 4 nice bedrooms. The primary bedroom offers a large walk-in closet and full bath with jetted tub and shower stall. The yard is lovely and offers a sprinkler system and new Trex deck. Solar panels pass with title. This is your chance! Come visit today. BACK ON THE MARKET DO TO BUYER'S FINANCING. HOUSE IN GREAT CONDITION AND READY FOR NEW OWNERS.
This property is off market, which means it's not currently listed for sale or rent on Zillow. This may be different from what's available on other websites or public sources.
