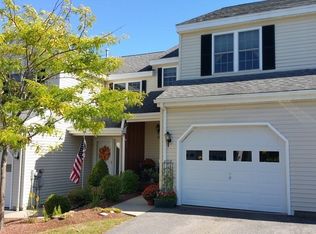You'll never find a condo at this price that includes a finished family room in the basement and completely updated!!!)You have to see this condo to believe it! Brand new paint in luscious colors, simply wonderful carpeting, and in pristine condition.First floor has hardwood floors. This unit features a jetted tub and convenient second floor laundry. Finished family room in basement with a walkout slider to a wooded back yard. This unit features a gas fireplace, central air, central vac hookup and low condo fee.Minutes from Rte 2, Coggshall Park and Oak Hill Country Club. Don't miss this one!!!
This property is off market, which means it's not currently listed for sale or rent on Zillow. This may be different from what's available on other websites or public sources.

