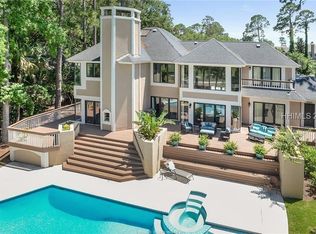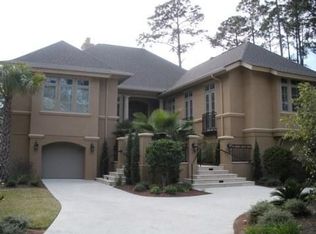Sold for $2,750,000
$2,750,000
50 Bridgetown Rd, Hilton Head Island, SC 29928
5beds
6,724sqft
Single Family Residence
Built in 2002
0.46 Acres Lot
$2,787,400 Zestimate®
$409/sqft
$8,094 Estimated rent
Home value
$2,787,400
$2.54M - $3.04M
$8,094/mo
Zestimate® history
Loading...
Owner options
Explore your selling options
What's special
Discover unparalleled craftsmanship and build quality in this stunning estate home in Wexford. The home centers around a striking circular fireplace, creating a warm and inviting atmosphere. The expansive primary suite offers a spacious sitting area, pool access, and impressive en-suite bath. An add'l en-suite bedroom, formal dining and living rooms, large gourmet kitchen, cozy family room, and laundry are on the 1st floor. Upstairs, 3 en-suite bedrooms, reading nook, 2nd laundry, and large game room with full bar provide endless space for entertaining. Enjoy beautiful golf course to Broad Creek views from the private pool and elegant patio.
Zillow last checked: 8 hours ago
Listing updated: June 20, 2025 at 12:56pm
Listed by:
Stephen Timperman 843-384-8988,
Charter One Realty (063)
Bought with:
Drew Butler
Charter One Realty (063D)
Source: REsides, Inc.,MLS#: 448731
Facts & features
Interior
Bedrooms & bathrooms
- Bedrooms: 5
- Bathrooms: 7
- Full bathrooms: 6
- 1/2 bathrooms: 1
Primary bedroom
- Level: First
Heating
- Central, Electric
Cooling
- Central Air, Electric
Appliances
- Included: Convection Oven, Double Oven, Dryer, Dishwasher, Disposal, Gas Range, Ice Maker, Microwave, Oven, Refrigerator, Self Cleaning Oven, Wine Cooler, Washer
Features
- Attic, Bookcases, Built-in Features, Tray Ceiling(s), Ceiling Fan(s), Elevator, Fireplace, Handicap Access, Hot Tub/Spa, Jetted Tub, Main Level Primary, Multiple Closets, Smooth Ceilings, Separate Shower, Cable TV, Wired for Sound, Central Vacuum, Entrance Foyer, Eat-in Kitchen, Workshop
- Flooring: Carpet, Stone, Wood
- Windows: Insulated Windows
Interior area
- Total interior livable area: 6,724 sqft
Property
Parking
- Total spaces: 3
- Parking features: Underground, Three Car Garage, Golf Cart Garage, Three or more Spaces
- Garage spaces: 3
Features
- Stories: 2
- Patio & porch: Rear Porch
- Exterior features: Handicap Accessible, Hot Tub/Spa, Sprinkler/Irrigation, Propane Tank - Owned, Paved Driveway, Porch, Propane Tank - Leased, Rain Gutters, Storage
- Has private pool: Yes
- Pool features: Free Form, Heated, Other, Propane Heat, Private, Community
- Has view: Yes
- View description: Golf Course
- Water view: Golf Course
Lot
- Size: 0.46 Acres
- Features: 1/4 to 1/2 Acre Lot
Details
- Parcel number: R55001500D01390000
- Special conditions: None
Construction
Type & style
- Home type: SingleFamily
- Architectural style: Two Story
- Property subtype: Single Family Residence
Materials
- Stucco
- Roof: Asphalt,Metal
Condition
- Year built: 2002
Utilities & green energy
- Water: Public
Community & neighborhood
Security
- Security features: Security System, Fire Alarm, Smoke Detector(s)
Location
- Region: Hilton Head Island
- Subdivision: Wexford J
Other
Other facts
- Listing terms: Cash,Conventional
Price history
| Date | Event | Price |
|---|---|---|
| 6/20/2025 | Sold | $2,750,000-8.2%$409/sqft |
Source: | ||
| 5/12/2025 | Pending sale | $2,995,000$445/sqft |
Source: | ||
| 4/14/2025 | Listed for sale | $2,995,000$445/sqft |
Source: | ||
| 3/15/2025 | Listing removed | $2,995,000$445/sqft |
Source: | ||
| 11/20/2024 | Listed for sale | $2,995,000+106.6%$445/sqft |
Source: | ||
Public tax history
| Year | Property taxes | Tax assessment |
|---|---|---|
| 2023 | $8,008 +8.3% | $65,360 +15% |
| 2022 | $7,395 -3.4% | $56,840 |
| 2021 | $7,658 | $56,840 |
Find assessor info on the county website
Neighborhood: Wexford
Nearby schools
GreatSchools rating
- 7/10Hilton Head Island International Baccalaureate Elementary SchoolGrades: 1-5Distance: 3.4 mi
- 5/10Hilton Head Island Middle SchoolGrades: 6-8Distance: 3.5 mi
- 7/10Hilton Head Island High SchoolGrades: 9-12Distance: 3.6 mi
Sell for more on Zillow
Get a Zillow Showcase℠ listing at no additional cost and you could sell for .
$2,787,400
2% more+$55,748
With Zillow Showcase(estimated)$2,843,148

