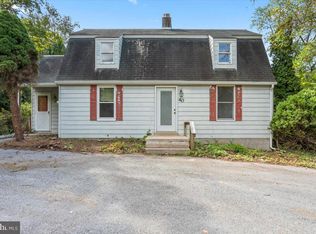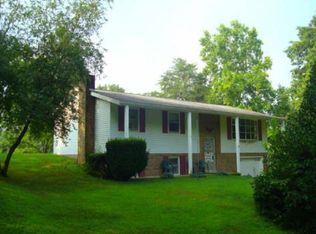Sold for $292,000
$292,000
50 Briardale Rd, Dauphin, PA 17018
3beds
2,482sqft
Single Family Residence
Built in 1973
1.38 Acres Lot
$351,500 Zestimate®
$118/sqft
$2,180 Estimated rent
Home value
$351,500
$320,000 - $387,000
$2,180/mo
Zestimate® history
Loading...
Owner options
Explore your selling options
What's special
Welcome to this peaceful ranch-style home situated on nearly 2 acres (1.9135) of serene, private land in Central Dauphin School District. This 3-bedroom, 2-bathroom home offers comfortable single-level living with a large, inviting living room perfect for relaxing or entertaining. The generous yard provides plenty of space for outdoor activities, gardening, or simply enjoying the natural surroundings. With its blend of quiet countryside living and close proximity to shops, etc. This home is an ideal retreat. This property includes the extra deeded lot which equals your almost 2 acres. Bring your decorating touches and make this home just what you are looking for. Don't miss the opportunity to make this tranquil property your own!
Zillow last checked: 8 hours ago
Listing updated: March 04, 2025 at 11:45am
Listed by:
SHERRIE HEILIG 717-439-8738,
Keller Williams Realty,
Listing Team: Matt Heilig Group, Co-Listing Team: Matt Heilig Group,Co-Listing Agent: Matt Heilig 717-215-0275,
Keller Williams Realty
Bought with:
KIMBERLY VOLB, RS321000
Keller Williams of Central PA
Source: Bright MLS,MLS#: PADA2041574
Facts & features
Interior
Bedrooms & bathrooms
- Bedrooms: 3
- Bathrooms: 2
- Full bathrooms: 2
- Main level bathrooms: 2
- Main level bedrooms: 3
Basement
- Area: 550
Heating
- Baseboard, Electric
Cooling
- Window Unit(s)
Appliances
- Included: Electric Water Heater
Features
- Basement: Workshop,Full
- Number of fireplaces: 1
Interior area
- Total structure area: 2,482
- Total interior livable area: 2,482 sqft
- Finished area above ground: 1,932
- Finished area below ground: 550
Property
Parking
- Parking features: Driveway
- Has uncovered spaces: Yes
Accessibility
- Accessibility features: 2+ Access Exits, Accessible Approach with Ramp
Features
- Levels: One
- Stories: 1
- Pool features: None
Lot
- Size: 1.38 Acres
Details
- Additional structures: Above Grade, Below Grade
- Parcel number: 430171250000000
- Zoning: RESIDENTIAL
- Special conditions: Standard
Construction
Type & style
- Home type: SingleFamily
- Architectural style: Ranch/Rambler
- Property subtype: Single Family Residence
Materials
- Brick
- Foundation: Block
Condition
- New construction: No
- Year built: 1973
Utilities & green energy
- Sewer: Other
- Water: Well
Community & neighborhood
Location
- Region: Dauphin
- Subdivision: None Available
- Municipality: MIDDLE PAXTON TWP
Other
Other facts
- Listing agreement: Exclusive Right To Sell
- Listing terms: Cash,Conventional
- Ownership: Fee Simple
Price history
| Date | Event | Price |
|---|---|---|
| 3/4/2025 | Sold | $292,000+8.2%$118/sqft |
Source: | ||
| 1/31/2025 | Pending sale | $269,900$109/sqft |
Source: | ||
| 1/28/2025 | Listed for sale | $269,900$109/sqft |
Source: | ||
Public tax history
| Year | Property taxes | Tax assessment |
|---|---|---|
| 2025 | $3,289 +6.1% | $125,600 |
| 2023 | $3,101 | $125,600 |
| 2022 | $3,101 | $125,600 |
Find assessor info on the county website
Neighborhood: 17018
Nearby schools
GreatSchools rating
- 3/10Middle Paxton El SchoolGrades: K-5Distance: 0.3 mi
- 6/10Central Dauphin Middle SchoolGrades: 6-8Distance: 8.9 mi
- 5/10Central Dauphin Senior High SchoolGrades: 9-12Distance: 9.5 mi
Schools provided by the listing agent
- Elementary: Middle Paxton
- Middle: Central Dauphin
- High: Central Dauphin
- District: Central Dauphin
Source: Bright MLS. This data may not be complete. We recommend contacting the local school district to confirm school assignments for this home.
Get pre-qualified for a loan
At Zillow Home Loans, we can pre-qualify you in as little as 5 minutes with no impact to your credit score.An equal housing lender. NMLS #10287.
Sell for more on Zillow
Get a Zillow Showcase℠ listing at no additional cost and you could sell for .
$351,500
2% more+$7,030
With Zillow Showcase(estimated)$358,530

