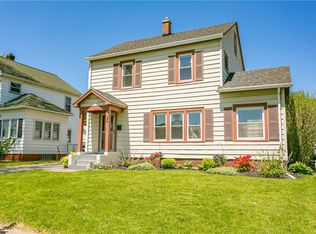Closed
$195,000
50 Brett Rd, Rochester, NY 14609
3beds
1,435sqft
Single Family Residence
Built in 1945
4,791.6 Square Feet Lot
$241,400 Zestimate®
$136/sqft
$2,426 Estimated rent
Home value
$241,400
$220,000 - $263,000
$2,426/mo
Zestimate® history
Loading...
Owner options
Explore your selling options
What's special
Charming Cape Cod that has been well maintained in the desirable north Winton Rd area! This 1400 sf house has beautiful flooring throughout the whole first floor and updated full bath. The bedrooms are all spacious and the living room is sun filled and freshly painted. Updates include tear off roof with lifetime warranty in 2020, furnace 2013, bamboo flooring 2015, bath 2017, tankless water heater 2016. The backyard is full of perennial flowers and bushes and is fully fenced. The kitchen has granite counters and tile backsplash. All appliances are included. Delayed negotiations, offers due on April 30th at noon.
Zillow last checked: 8 hours ago
Listing updated: June 10, 2025 at 11:58am
Listed by:
Sharon M. Caron 585-388-1400,
Hunt Real Estate ERA/Columbus
Bought with:
Philip Pizzingrilli, 10401353500
Tru Agent Real Estate
Source: NYSAMLSs,MLS#: R1601198 Originating MLS: Rochester
Originating MLS: Rochester
Facts & features
Interior
Bedrooms & bathrooms
- Bedrooms: 3
- Bathrooms: 1
- Full bathrooms: 1
- Main level bathrooms: 1
- Main level bedrooms: 2
Heating
- Gas, Electric, Forced Air
Cooling
- Central Air
Appliances
- Included: Dryer, Exhaust Fan, Gas Oven, Gas Range, Refrigerator, Range Hood, Tankless Water Heater, Washer
- Laundry: In Basement
Features
- Attic, Ceiling Fan(s), Eat-in Kitchen, Separate/Formal Living Room, Granite Counters, Natural Woodwork, Window Treatments, Bedroom on Main Level, Main Level Primary, Programmable Thermostat
- Flooring: Carpet, Hardwood, Other, See Remarks, Tile, Varies
- Windows: Drapes, Thermal Windows
- Basement: Full
- Has fireplace: No
Interior area
- Total structure area: 1,435
- Total interior livable area: 1,435 sqft
Property
Parking
- Total spaces: 1
- Parking features: Detached, Garage
- Garage spaces: 1
Features
- Exterior features: Blacktop Driveway, Fully Fenced
- Fencing: Full
Lot
- Size: 4,791 sqft
- Dimensions: 48 x 100
- Features: Rectangular, Rectangular Lot, Residential Lot
Details
- Parcel number: 2634001071500002071000
- Special conditions: Standard
Construction
Type & style
- Home type: SingleFamily
- Architectural style: Cape Cod
- Property subtype: Single Family Residence
Materials
- Brick, Block, Concrete, Vinyl Siding
- Foundation: Block
- Roof: Asphalt
Condition
- Resale
- Year built: 1945
Utilities & green energy
- Electric: Circuit Breakers
- Sewer: Connected
- Water: Connected, Public
- Utilities for property: Cable Available, High Speed Internet Available, Sewer Connected, Water Connected
Community & neighborhood
Security
- Security features: Security System Leased
Location
- Region: Rochester
- Subdivision: Laurelton Add
Other
Other facts
- Listing terms: Cash,Conventional
Price history
| Date | Event | Price |
|---|---|---|
| 10/2/2025 | Listing removed | $2,350$2/sqft |
Source: Zillow Rentals Report a problem | ||
| 10/1/2025 | Price change | $2,350-2.1%$2/sqft |
Source: Zillow Rentals Report a problem | ||
| 9/17/2025 | Listed for rent | $2,400$2/sqft |
Source: Zillow Rentals Report a problem | ||
| 6/10/2025 | Sold | $195,000-2.5%$136/sqft |
Source: | ||
| 5/1/2025 | Pending sale | $199,900$139/sqft |
Source: | ||
Public tax history
| Year | Property taxes | Tax assessment |
|---|---|---|
| 2024 | -- | $153,000 |
| 2023 | -- | $153,000 +46.6% |
| 2022 | -- | $104,400 |
Find assessor info on the county website
Neighborhood: 14609
Nearby schools
GreatSchools rating
- NAHelendale Road Primary SchoolGrades: PK-2Distance: 0.6 mi
- 5/10East Irondequoit Middle SchoolGrades: 6-8Distance: 1.6 mi
- 6/10Eastridge Senior High SchoolGrades: 9-12Distance: 2.6 mi
Schools provided by the listing agent
- District: East Irondequoit
Source: NYSAMLSs. This data may not be complete. We recommend contacting the local school district to confirm school assignments for this home.
