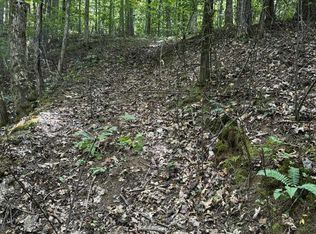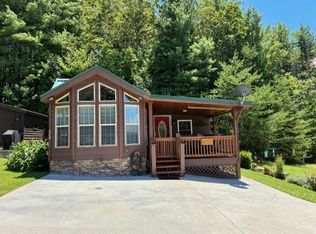3 bedroom 2.5 bath custom home filled with natural light and charm. Open floor plan with Living, Kitchen, Dining and Family Rooms all open. Craftsman Built double stairwell. 2.21 UNRESTRICTED Acres, there is another 2 acre parcel also available. Great porch along the front and side of the house to enjoy the long-range view. . The second level features hardwood floors and 3 bedrooms and 2 Baths as well as 2 Office Alcoves with built-ins and lots of windows. House was completely rebuilt in 2003. New electrical, plumbing, Kitchen, Baths, HVAC, and Roof. This is a must-see. Detached 27.6 x 28.6 Garage/Workshop. There is plenty of space on the property to build additional buildings/workshops and to have a very large garden area or small farm animals.
This property is off market, which means it's not currently listed for sale or rent on Zillow. This may be different from what's available on other websites or public sources.


