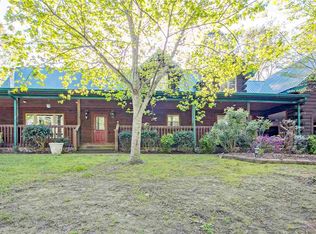$596,700
6 bd|4 ba|4.2k sqft
1440 Tar Creek Rd, Henderson, TN 38340
Off Market

Zillow last checked: 8 hours ago
Listing updated: October 03, 2025 at 03:44pm
Destiny Burns,
Stellar Realty Group 731-879-9394
$517,000
$491,000 - $543,000
$3,143/mo
| Date | Event | Price |
|---|---|---|
| 8/21/2025 | Listed for sale | $549,000-0.2%$163/sqft |
Source: | ||
| 7/26/2025 | Listing removed | $550,000$163/sqft |
Source: | ||
| 5/2/2025 | Price change | $550,000-7.6%$163/sqft |
Source: | ||
| 3/21/2025 | Price change | $595,000-9.2%$176/sqft |
Source: | ||
| 2/26/2024 | Listed for sale | $655,000+1484.9%$194/sqft |
Source: | ||
| Year | Property taxes | Tax assessment |
|---|---|---|
| 2024 | $1,151 +7.4% | $52,650 |
| 2023 | $1,072 | $52,650 |
| 2022 | $1,072 | $52,650 +17.4% |
Find assessor info on the county website
Source: CWTAR. This data may not be complete. We recommend contacting the local school district to confirm school assignments for this home.