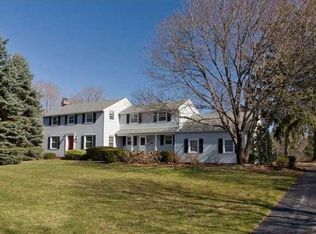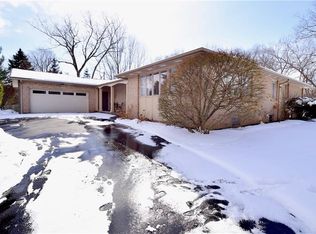Convenient listing located just minutes from Twelve Corners & Pittsford Plaza! This expansive colonial features 2,500+ sq ft of living space and sits tucked away towards the end of a private cul-de-sac. This home has the amazing potential to shine with hardwoods throughout, partially finished living area in the basement, newer kitchen updates, spacious sitting, dining & family rms & breakfast nook for less formal meals! Upstairs you have a sizable master suite with his & her closets, 4 additional bedrooms & another full bath! The exterior has the potential to become an oasis-like escape with an in-ground pool, extensive shrubbery & back patio/deck. Don't miss out on this opportunity! Call today to schedule your private viewing!
This property is off market, which means it's not currently listed for sale or rent on Zillow. This may be different from what's available on other websites or public sources.

