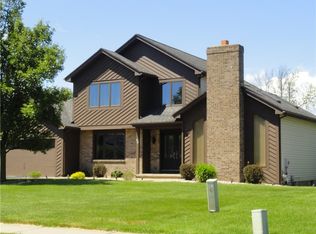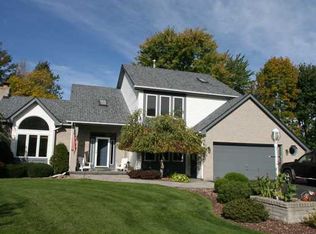New Year. New You! Your New Home is here. An attractive stamped concrete walkway leads you to a stunning custom front door and sidelight. This bright and beautiful 3 bedroom 2.5 bath home is close to shopping, the 390 and 490 expressways and several churches and schools. Made for entertaining, this one has a spacious eat in kitchen with sliding door to a huge deck and above ground pool. There's even a creek at the back of the property. Do you have decorations for the holidays? The cathedral ceilings and 2-story foyer have room for all your largest accessories. With large rooms throughout and an area perfect for a home office, this place is 2021 ready. Make your appointment to see 50 Bram Hall Dr today!
This property is off market, which means it's not currently listed for sale or rent on Zillow. This may be different from what's available on other websites or public sources.

