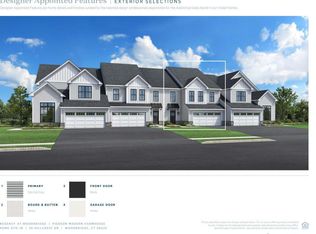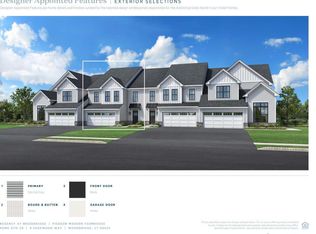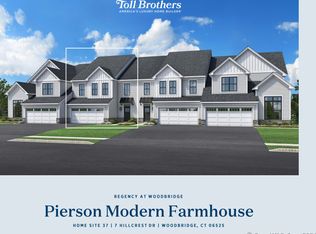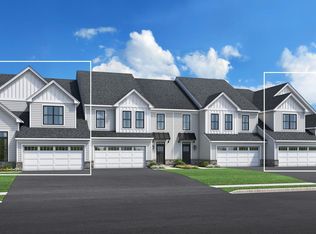The expertly designed Pierpont immediately impresses with its elegant two-story main living level, featuring a bright foyer and hallway that leads into the spacious great room that offers convenient access to the rear yard. The well-equipped kitchen overlooks a sizable casual dining area and is complemented by a large center island with breakfast bar, plenty of counter and cabinet space, as well as a sizable pantry. Tucked away on the first floor, the lovely primary bedroom suite offers a roomy walk-in closet and a beautiful primary bath featuring a dual-sink vanity, a large luxe shower with seat, and a private water closet. Secondary bedrooms, one with a walk-in closet, share a hall bath and are central to a sizable loft space. A generous unfinished storage area is also featured on the second floor with additional highlights including conveniently located laundry, a powder room off the foyer, an everyday entry, and additional storage throughout.
This property is off market, which means it's not currently listed for sale or rent on Zillow. This may be different from what's available on other websites or public sources.




