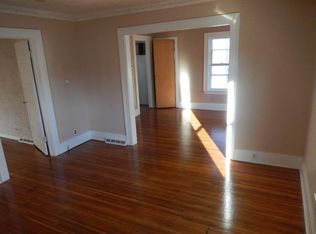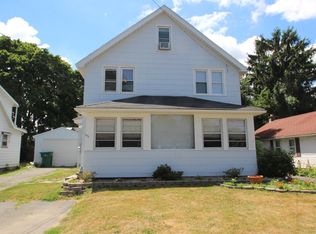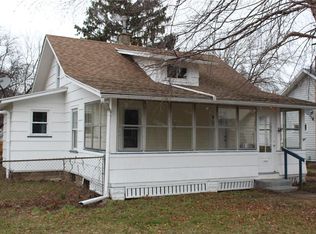Closed
$180,000
50 Brad St, Rochester, NY 14622
2beds
1,112sqft
Single Family Residence
Built in 1920
4,791.6 Square Feet Lot
$193,400 Zestimate®
$162/sqft
$1,759 Estimated rent
Maximize your home sale
Get more eyes on your listing so you can sell faster and for more.
Home value
$193,400
$182,000 - $207,000
$1,759/mo
Zestimate® history
Loading...
Owner options
Explore your selling options
What's special
Do not miss this opportunity to enjoy the best of lake living! Charming Pride of ownership is evident throughout! Purchased in 2010 as Hud Home and fully renovated with new layout that is move in ready for first time buyer or move down buyer that needs main level living. Two driveways, one on each side of house provides ample parking. Enter spacious and well-appointed Enclosed Porch with possible office or 3rd Bedroom on front of house, Kitchen with sliding glass door to bring in the light and to enjoy the view of fully fenced back yard & gardens, Large primary bedroom, & 1 Bath on main level, ½ bath in Basement Laundry Room. Spacious Kitchen & Bath, Electric & Plumbing updated, Boiler system & Hot Water on Demand, Quality Laminate flooring and carpet throughout, Basement sealed, painted & drywall installed with home office and ample storage, Garage door. Tear off Back Roof- 2022, Front roof was replaced just prior to 2010 purchase. All appliances included. Star Exemption. Close to public transportation! Delayed Showings 3/7- 3/10. Delayed Negations Sunday 3/10/2024. All offers must be submitted by 3Pm on Sunday 3/10/24.
Zillow last checked: January 07, 2026 at 11:53am
Listing updated: May 03, 2024 at 10:26am
Listed by:
Julie A. Kazmierski 585-421-5202,
Howard Hanna
Bought with:
Mary G Corcoran, 10401290306
Keller Williams Realty Greater Rochester
Source: NYSAMLSs,MLS#: R1524422 Originating MLS: Rochester
Originating MLS: Rochester
Facts & features
Interior
Bedrooms & bathrooms
- Bedrooms: 2
- Bathrooms: 1
- Full bathrooms: 1
- Main level bathrooms: 1
- Main level bedrooms: 1
Heating
- Gas, Baseboard
Cooling
- Window Unit(s)
Appliances
- Included: Appliances Negotiable, Electric Cooktop, Electric Oven, Electric Range, Gas Water Heater, Microwave
- Laundry: In Basement
Features
- Attic, Entrance Foyer, Eat-in Kitchen, Separate/Formal Living Room, Living/Dining Room, Bath in Primary Bedroom, Main Level Primary, Primary Suite
- Flooring: Carpet, Laminate, Varies
- Basement: Full
- Has fireplace: No
Interior area
- Total structure area: 1,112
- Total interior livable area: 1,112 sqft
Property
Parking
- Total spaces: 1
- Parking features: Detached, Garage, Driveway
- Garage spaces: 1
Features
- Patio & porch: Enclosed, Porch
- Exterior features: Fully Fenced
- Fencing: Full
Lot
- Size: 4,791 sqft
- Dimensions: 50 x 100
- Features: Near Public Transit, Residential Lot
Details
- Parcel number: 2634000621500005015000
- Special conditions: Standard
Construction
Type & style
- Home type: SingleFamily
- Architectural style: Cape Cod
- Property subtype: Single Family Residence
Materials
- Vinyl Siding
- Foundation: Block
Condition
- Resale
- Year built: 1920
Utilities & green energy
- Sewer: Connected
- Water: Connected, Public
- Utilities for property: High Speed Internet Available, Sewer Connected, Water Connected
Community & neighborhood
Location
- Region: Rochester
- Subdivision: Crouch Farm/Sea Breeze
Other
Other facts
- Listing terms: Cash,Conventional,FHA,VA Loan
Price history
| Date | Event | Price |
|---|---|---|
| 4/30/2024 | Sold | $180,000+0.6%$162/sqft |
Source: | ||
| 3/18/2024 | Pending sale | $179,000$161/sqft |
Source: | ||
| 3/5/2024 | Listed for sale | $179,000+244.2%$161/sqft |
Source: | ||
| 8/6/2010 | Sold | $52,000-12.5%$47/sqft |
Source: Public Record Report a problem | ||
| 6/19/2010 | Price change | $59,400-10%$53/sqft |
Source: RE/MAX Advance #R117913 Report a problem | ||
Public tax history
| Year | Property taxes | Tax assessment |
|---|---|---|
| 2024 | -- | $144,000 |
| 2023 | -- | $144,000 +65.3% |
| 2022 | -- | $87,100 |
Find assessor info on the county website
Neighborhood: 14622
Nearby schools
GreatSchools rating
- 4/10Durand Eastman Intermediate SchoolGrades: 3-5Distance: 0.5 mi
- 3/10East Irondequoit Middle SchoolGrades: 6-8Distance: 2.8 mi
- 6/10Eastridge Senior High SchoolGrades: 9-12Distance: 1.8 mi
Schools provided by the listing agent
- District: East Irondequoit
Source: NYSAMLSs. This data may not be complete. We recommend contacting the local school district to confirm school assignments for this home.


