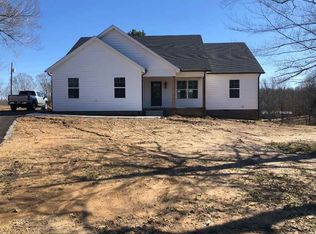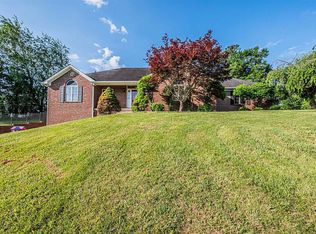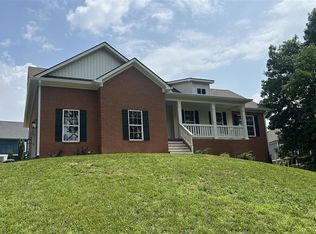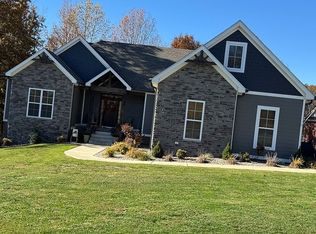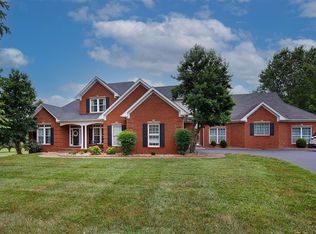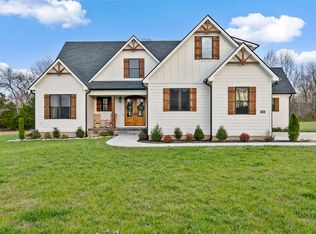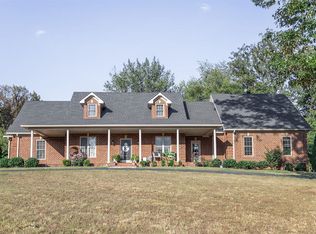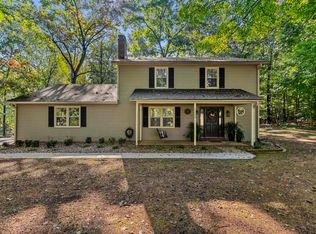Welcome to your DREAM home! This stunning home located at 50 Bowling Ln is convienantly located in Alvaton, KY just minutes away from Bowling Green and Scottsville! PERFECT LOCATION. When you step into this show stopping home you will notice all of the high end features it has to offer, such as: Vaulted ceilings the living room and kitchen, beautiful beams spanning the entire vault, granite countertops, wall oven, hood vent, custom cabinets, beautiful double arched front door, large walk in pantry with custom shelving, perfectly sized bedrooms, tile shower with glass door in the bathroom, LARGE laundry room with cabinetry and countertops(perfect for storage and folding!), spacious master bedroom with a beautiful master bath featuring a free standing tub, tile shower with glass door, double vanity, custom cabinetry and granite countertops. You will also find a large master closet with custom shelving! That's not all, this is JUST on the main level! Upstairs you will find an extra large bedroom with it's own bathroom and spacious closet. In the finished basement you will notice the gorgeous stained concrete floors, brick accent wall, and beautifully wrapped support beams! In the basement there is also a storage garage (perfect for storing lawnmower, seasonal decor, pool supplies, etc.), as well as a safe room. There are endless possibilies in this amazing space! Step out back and see the incredible inground HEATED pool! This pool is equipped with a pool alarm and pool cover. Fully fenced private backyard, covered porch, and fully landscaped. This gem of a home is a must see to truly appreciate all it's amazing features! Call today to schedule your private showing! Allen County school district. Alvaton school district WITH approval.
For sale
Price cut: $50K (9/16)
$799,900
50 Bowling Ln, Alvaton, KY 42122
4beds
4,134sqft
Est.:
Single Family Residence
Built in 2019
0.77 Acres Lot
$771,900 Zestimate®
$193/sqft
$-- HOA
What's special
- 206 days |
- 195 |
- 14 |
Zillow last checked: 8 hours ago
Listing updated: November 11, 2025 at 02:16pm
Listed by:
Alex Francis 270-606-1006,
Dyer & Associates Auction/Realty Inc.
Source: RASK,MLS#: RA20252772
Tour with a local agent
Facts & features
Interior
Bedrooms & bathrooms
- Bedrooms: 4
- Bathrooms: 3
- Full bathrooms: 3
- Main level bathrooms: 2
- Main level bedrooms: 3
Rooms
- Room types: Attic
Primary bedroom
- Level: Main
Bedroom 2
- Level: Main
Bedroom 3
- Level: Main
Bedroom 4
- Level: Upper
Primary bathroom
- Level: Main
Bathroom
- Features: Double Vanity, Granite Counters, Separate Shower, Tub, Tub/Shower Combo, Walk-In Closet(s)
Kitchen
- Features: Granite Counters, Bar, Pantry
Basement
- Area: 948
Heating
- Central, Electric
Cooling
- Central Air, Central Electric
Appliances
- Included: Built In Wall Oven, Dishwasher, Microwave, Electric Range, Range Hood, Refrigerator, Electric Water Heater
- Laundry: Laundry Room
Features
- Chandelier, Closet Light(s), Split Bedroom Floor Plan, Vaulted Ceiling(s), Walk-In Closet(s), Walls (Dry Wall), Formal Dining Room, Living/Dining Combo
- Flooring: Hardwood, Tile
- Doors: Insulated Doors
- Windows: Metal Frame, Screens, Thermo Pane Windows, Wood Frames, Blinds
- Basement: Finished-Partial,Garage Entrance,Exterior Entry,Walk-Out Access
- Attic: Storage
- Has fireplace: No
- Fireplace features: None
Interior area
- Total structure area: 4,134
- Total interior livable area: 4,134 sqft
Property
Parking
- Total spaces: 3
- Parking features: Attached, Garage Door Opener
- Attached garage spaces: 3
- Has uncovered spaces: Yes
Accessibility
- Accessibility features: None
Features
- Levels: Three
- Patio & porch: Covered Front Porch, Covered Patio
- Exterior features: Concrete Walks, Landscaping, Outdoor Lighting
- Pool features: In Ground, Heated
- Fencing: Back Yard,Privacy,Vinyl,Vinyl Plank
- Body of water: None
Lot
- Size: 0.77 Acres
- Features: Rural Property, County, Subdivided
Details
- Parcel number: 17526
Construction
Type & style
- Home type: SingleFamily
- Property subtype: Single Family Residence
Materials
- Brick, Brick/Siding
- Foundation: Brick/Mortar
- Roof: Shingle
Condition
- Year built: 2019
Utilities & green energy
- Sewer: Septic Tank
- Water: County
Community & HOA
Community
- Security: Security System
- Subdivision: Holly Farms
HOA
- Amenities included: None
Location
- Region: Alvaton
Financial & listing details
- Price per square foot: $193/sqft
- Price range: $799.9K - $799.9K
- Date on market: 5/18/2025
Estimated market value
$771,900
$733,000 - $810,000
$3,301/mo
Price history
Price history
| Date | Event | Price |
|---|---|---|
| 9/16/2025 | Price change | $799,900-5.9%$193/sqft |
Source: | ||
| 5/19/2025 | Listed for sale | $849,900+115.2%$206/sqft |
Source: | ||
| 7/24/2020 | Sold | $395,000$96/sqft |
Source: | ||
Public tax history
Public tax history
Tax history is unavailable.BuyAbility℠ payment
Est. payment
$4,523/mo
Principal & interest
$3876
Property taxes
$367
Home insurance
$280
Climate risks
Neighborhood: 42122
Nearby schools
GreatSchools rating
- 3/10Allen County Intermediate CenterGrades: 4-6Distance: 8.2 mi
- 7/10James E Bazzell Middle SchoolGrades: 7-8Distance: 8 mi
- 6/10Allen County-Scottsville High SchoolGrades: 9-12Distance: 7.9 mi
Schools provided by the listing agent
- Elementary: Allen County Primary Center
- Middle: James E Bazzell
- High: Allen County
Source: RASK. This data may not be complete. We recommend contacting the local school district to confirm school assignments for this home.
- Loading
- Loading
