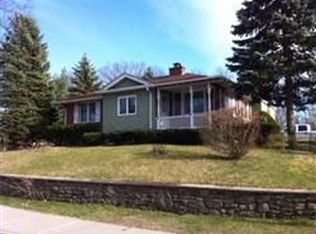Amazing value abounds in this well-maintained and loved home! This ranch home, offers single level living, and has been thoughtfully updated while maintaining its period charm. It also sits on an amazing and generously sized lot, rare for the city of Worcester. The home offers a large living room, formal dining room, and updated kitchen with stainless appliances and gorgeous counter-tops. There is also a bonus room/3rd bedroom, that opens onto a large deck and private back yard perfect for entertaining. 2 more bedrooms, including a master bedroom with en suite half bathroom, and another full bathroom make up the first floor. Basement for storage, as well as a shed out back. Come see it today, and make it your own!
This property is off market, which means it's not currently listed for sale or rent on Zillow. This may be different from what's available on other websites or public sources.
