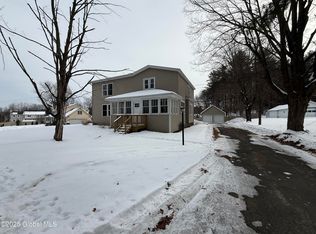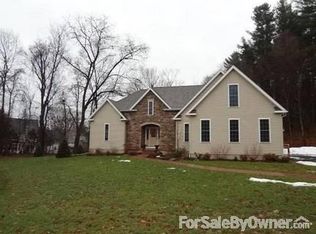OPEN 8/16 12-2PM!! Stunning custom colonial, with versatile layout, offers plenty of room for family, friends & out of town guests! First floor master suite boasts vaulted ceiling, TWO California style closets, and a luxurious bath remodel! The open kitchen is perfect for hosting, as is the formal dining room with tray ceiling & modern lighting. Need more entertainment space? Head down to the finished basement with egress, newer bar & half bath--or outside to the fenced yard with sprawling paver patio, fire pit, pergola, new shed & pool! Circular driveway provides easy entry to the sideload garage and plenty of parking. Upstairs you'll find one ensuite bedroom, 2 more bedrooms, full bath & bonus room/bedroom. All centrally located to grocery, highways & shopping! AWESOME!
This property is off market, which means it's not currently listed for sale or rent on Zillow. This may be different from what's available on other websites or public sources.

